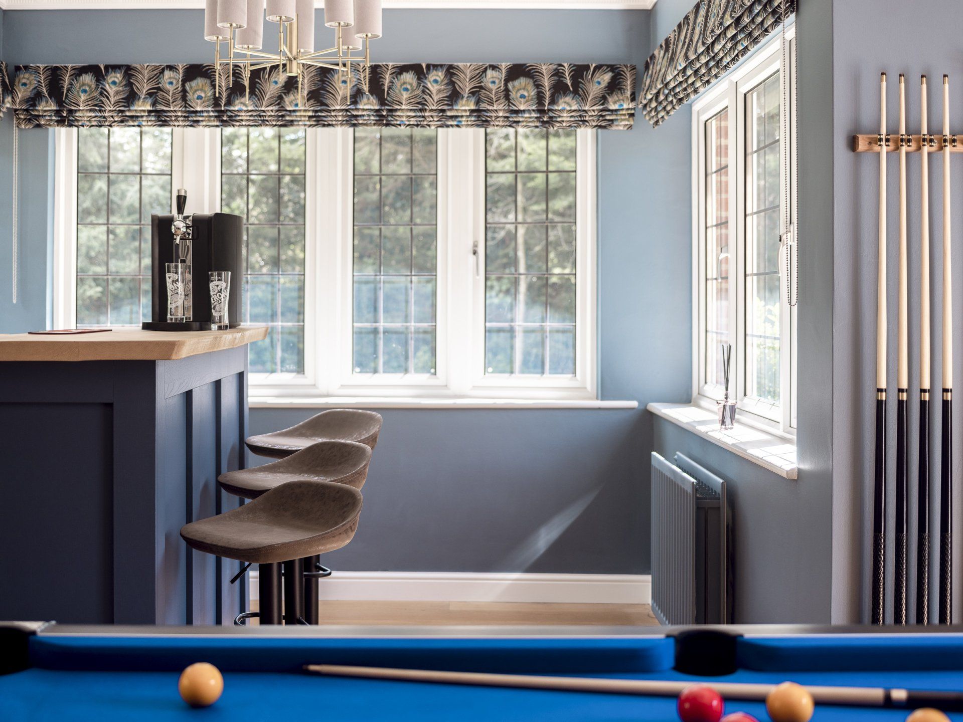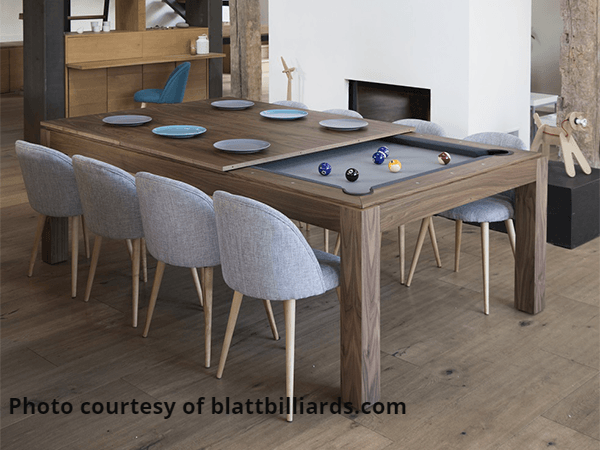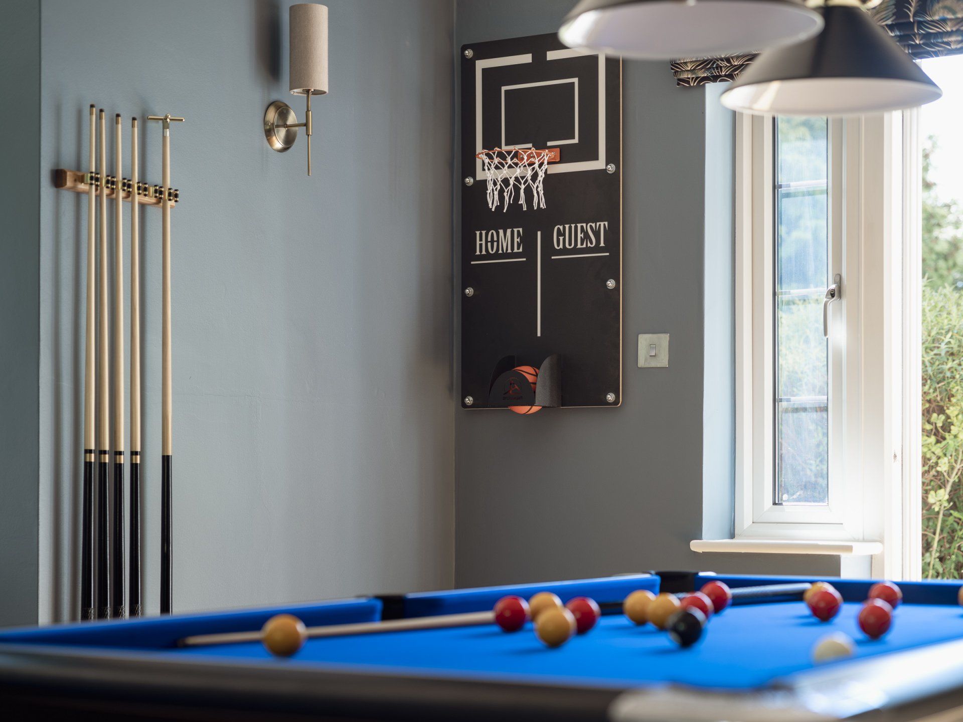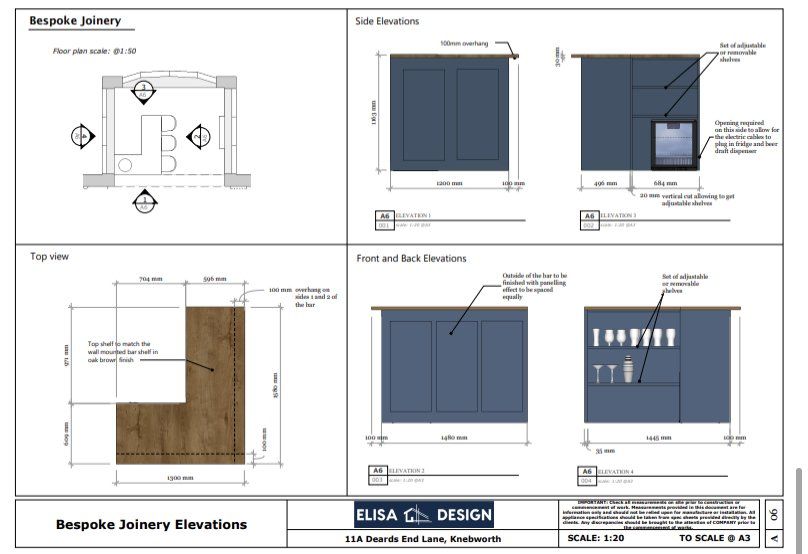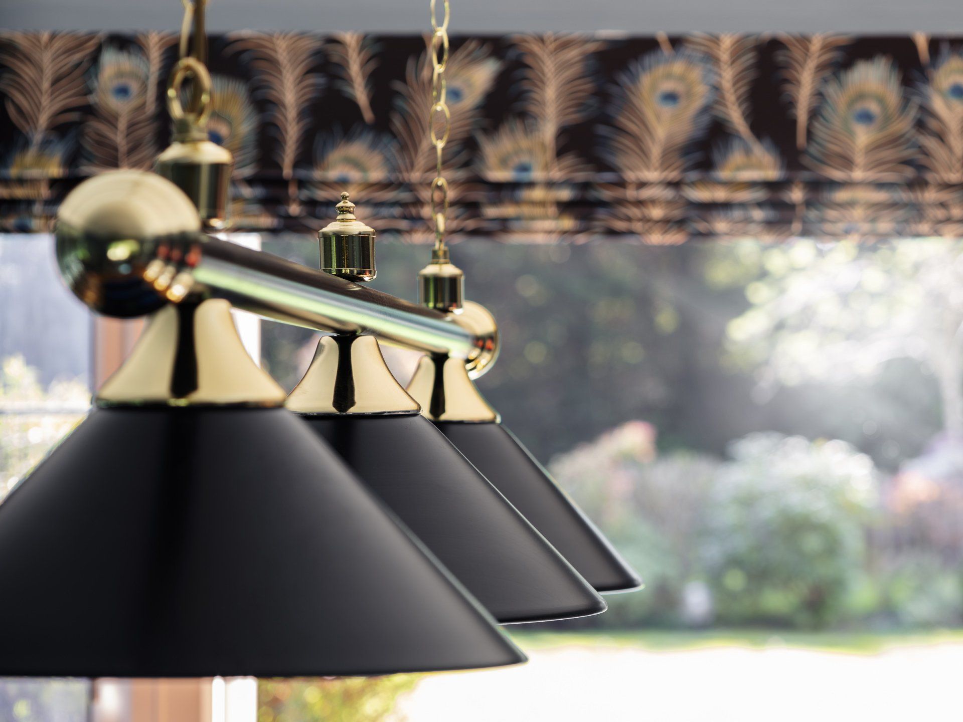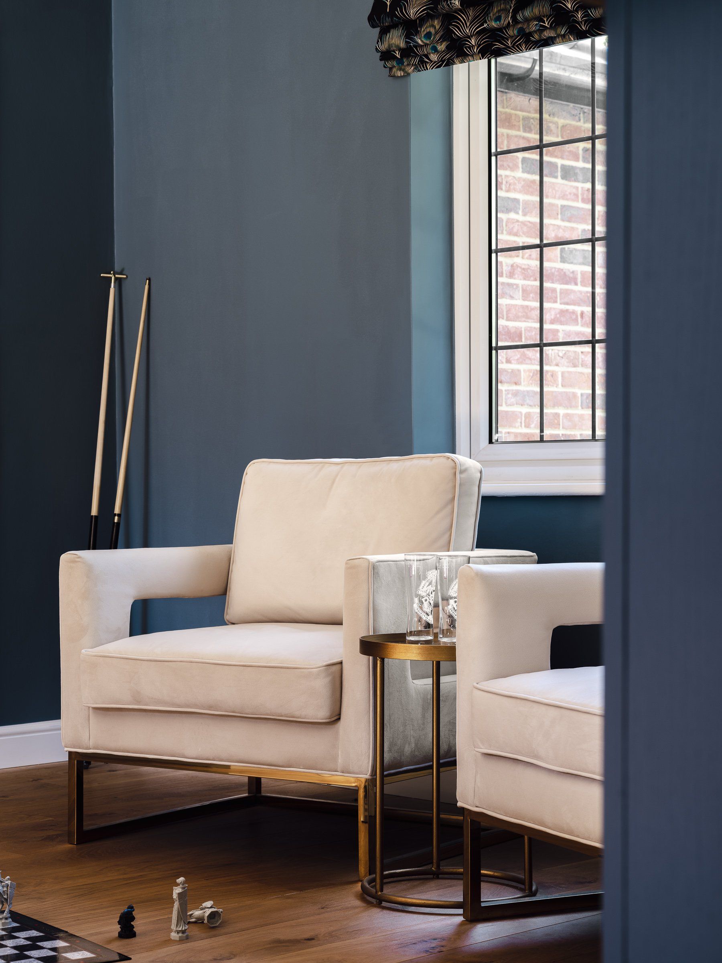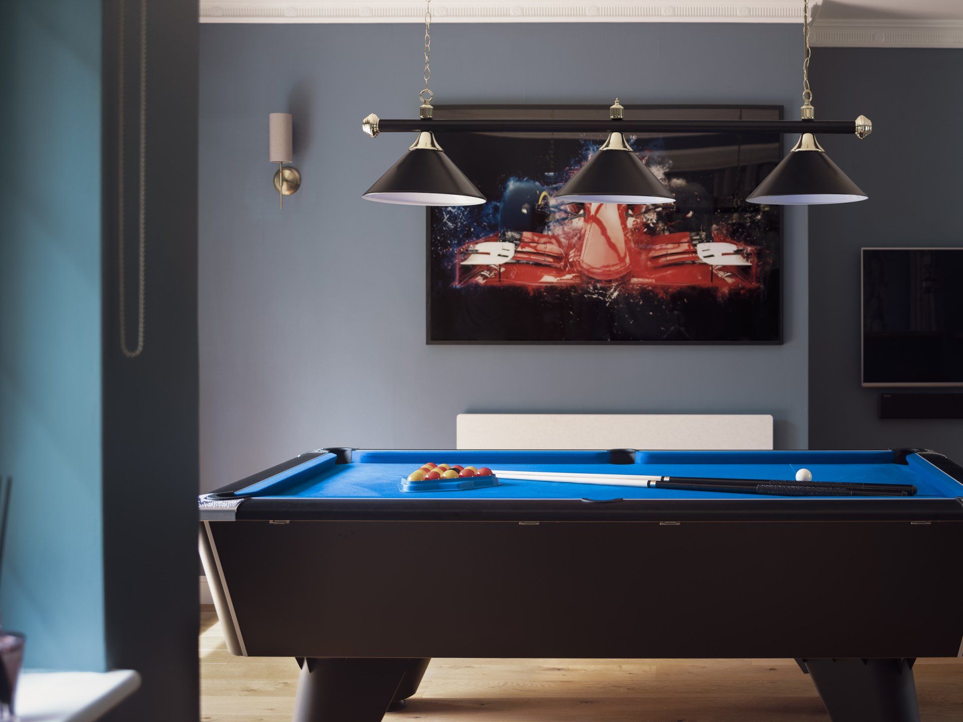In my job as an interior designer, I get to work with a variety of clients in a variety of settings. Although kitchen, bedrooms and sitting rooms may be what most people want help with, I sometimes get something a little different to try my hand at. When I received an enquiry asking about designing a games room I jumped at the chance.
I thought it would be nice to share with you how I went about designing such a specific room and what the process of working with an interior designer involves.
Initial Enquiry
My client found me through an enquiry made on a services marketplace, connecting consumers and businesses. The initial enquiry simply stated that he would like to “change the lounge, that was currently not used, in to a games room with pool table, and possible bar area, etc.”
This is quite typical of a first enquiry and my job is to find out all the information I need to start work through an initial discovery call. So I arranged a phone call to find out more and to discuss options for how I could help.
Discovery Call
During my discovery call I ask questions like:
What do you want the room to be used for primarily?
How do you want the room to feel?
Are there any items of furniture you want to or have to keep?
What furniture would you like to replace?
How will the room be lit?
What colours do you feel drawn to?
What colours do you want to avoid?
What in the room do you like that you would like to retain?
What do you dislike?
These are all quite standard questions I’d ask on most discovery calls. However, as this room was for a specific use I also had a list of other questions to find out things like:
What type of games room are you hoping for?
It could be that my client just wanted it for a pool table, but he may also have wanted foosball, darts, table tennis - these are all options I had to consider.
Who would be using the room ideally? After all, if it were children I’d design very differently to if it were for adults.
Do you want seating that is functional and practical or functional and comfortable?
Was he thinking he needed somewhere to relax (ie, a comfy sofa) or just to sit and chat (benches and small chairs maybe?)
Initial plans
Having got a real feel for what my client liked I decided to begin with the colour of the room. I opted for a deep blue which would enable us to achieve the intimate and comfy feel my client wanted, whilst in keep with the slight grey/blue shade in the adjoining entrance room. It was important to include painting the radiator too as it’s small things like this that can often get missed. By painting it the same blue as the walls, it would help to hide it. The ceilings and woodwork would be finished in a crisp white for contrast and elegance.

