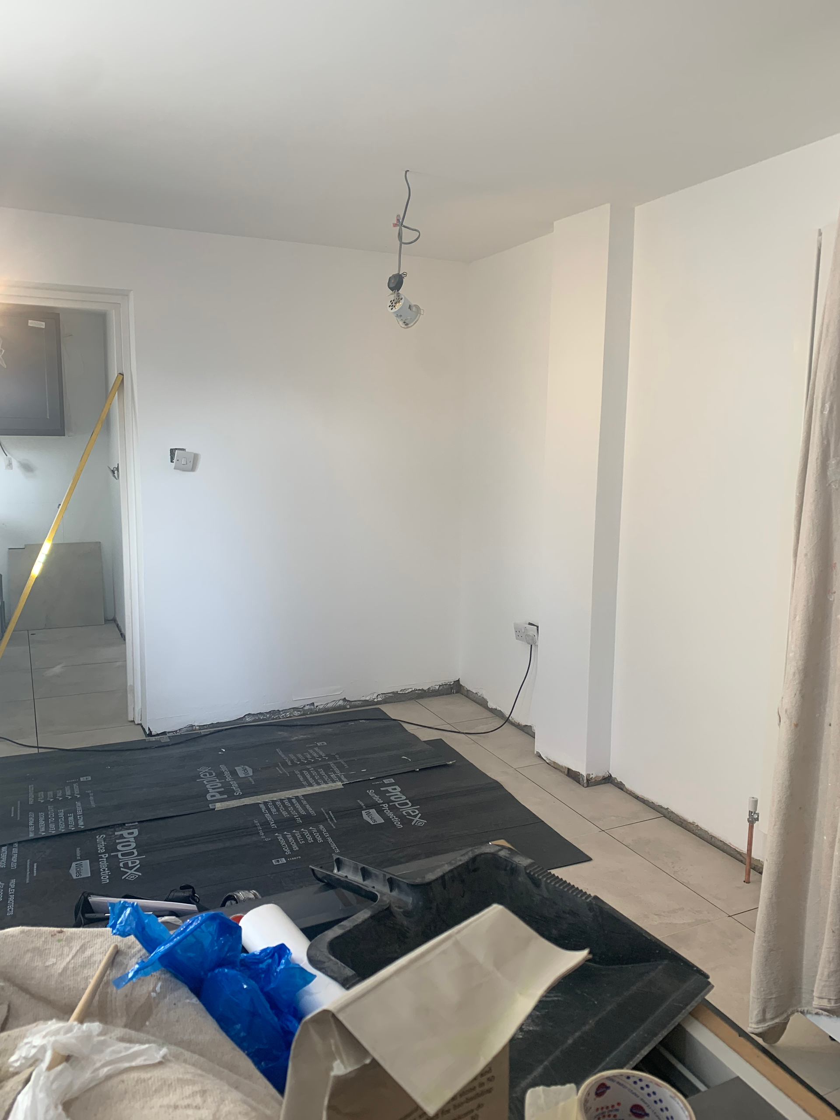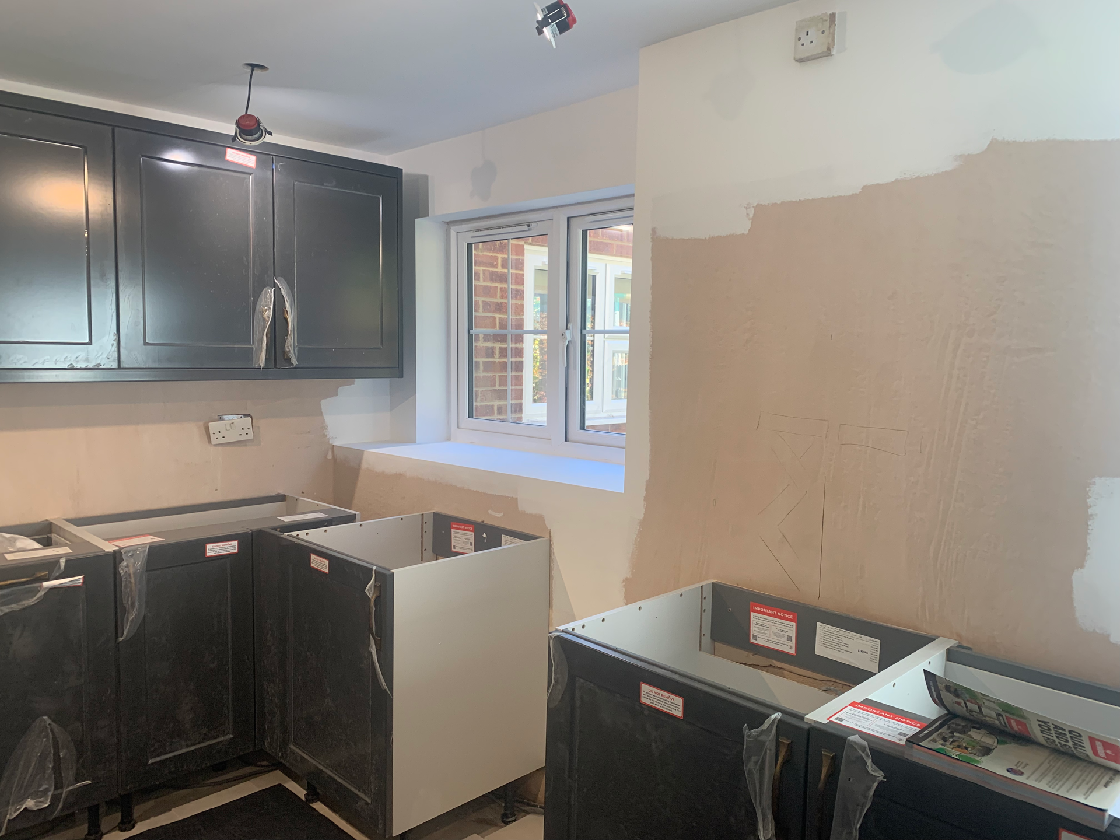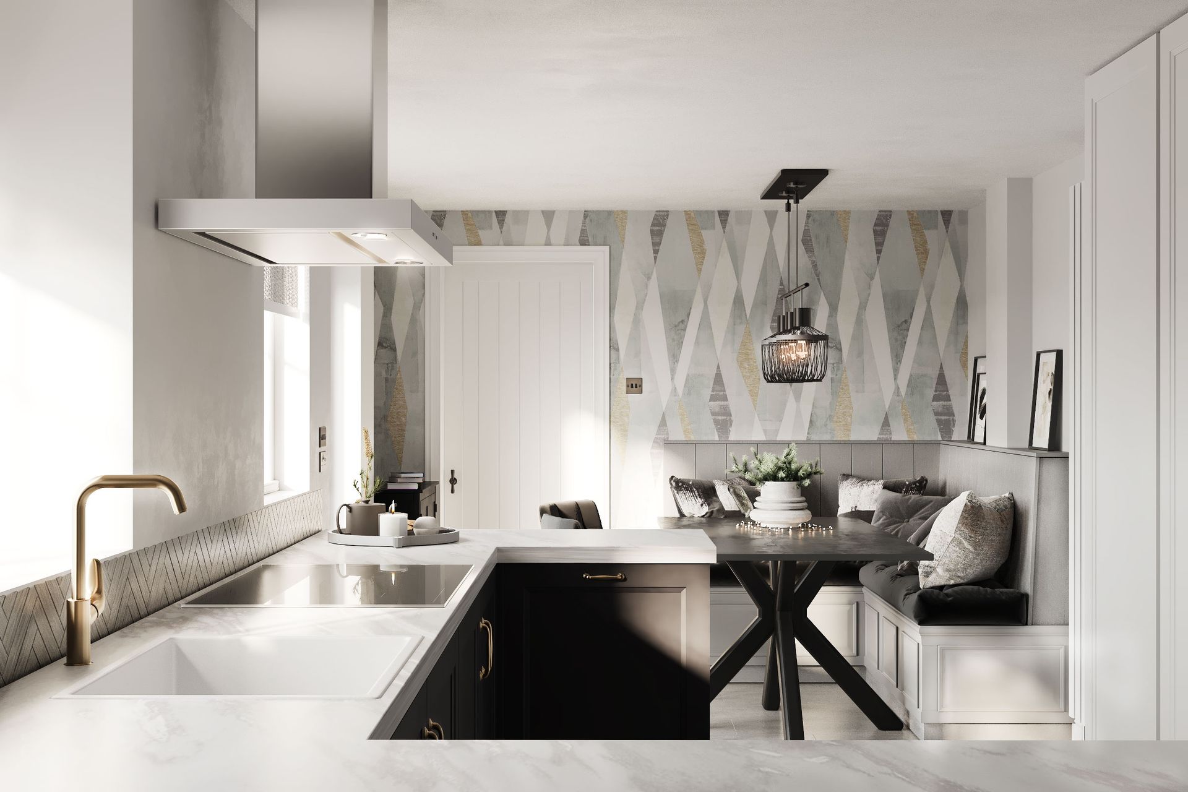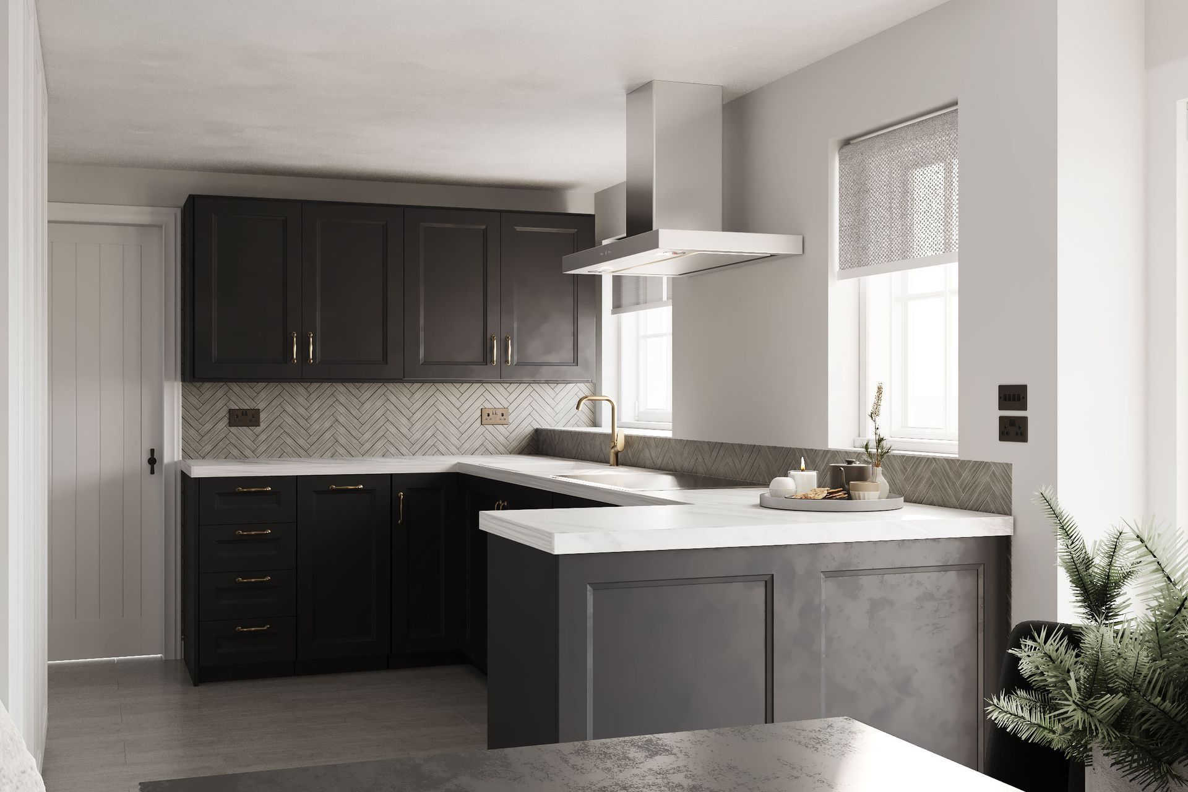Turning a quirky space into a family heaven...
At our team, we don't always take on large-scale projects - sometimes we opt for smaller ones that can help enhance our portfolio and create unique, stunning spaces. Recently, we had the opportunity to work on a special project that allowed us to do just that.
Our clients had a dining area with an unwanted post protruding from the wall, making it difficult for them to optimise their space. They had just acquired a new kitchen and needed help figuring out how to incorporate their existing dining table into the available area. Our team immediately came up with a solution: a corner bench design that would incorporate the post - making it look like this was purposefully built that way to support a picture ledge built on top of the corner bench backrest - and create additional storage space underneath.
Taking inspiration from the newly acquired kitchen's white and black colour scheme, we designed a bespoke corner bench that featured shaker panels on the front of the bench base and Tongue & Groove panels on the backrest. We used a grey paint to provide a contrast while keeping the overall design harmonious. To maximise the available space, we built-in hidden storage on either side of the bench ends for easy access. Additionally, we incorporated a double socket with USB points on the picture ledge, making it easy for the family to use the space for work or entertainment.
The new dining area perfectly complements the kitchen cabinets' shaker panelling while also providing ample seating and hidden storage. Our clients and our team are thrilled with the final result and the unique, bespoke space created!
From this...
To this...
All Rights Reserved | Elisa Design Ltd









