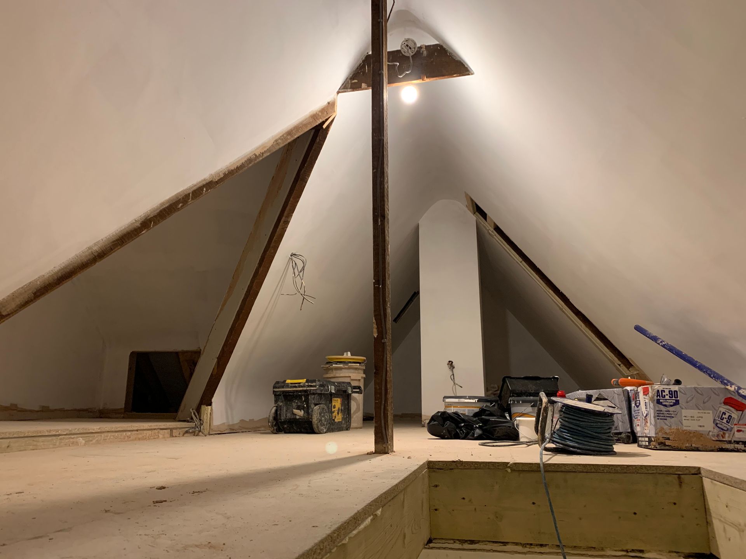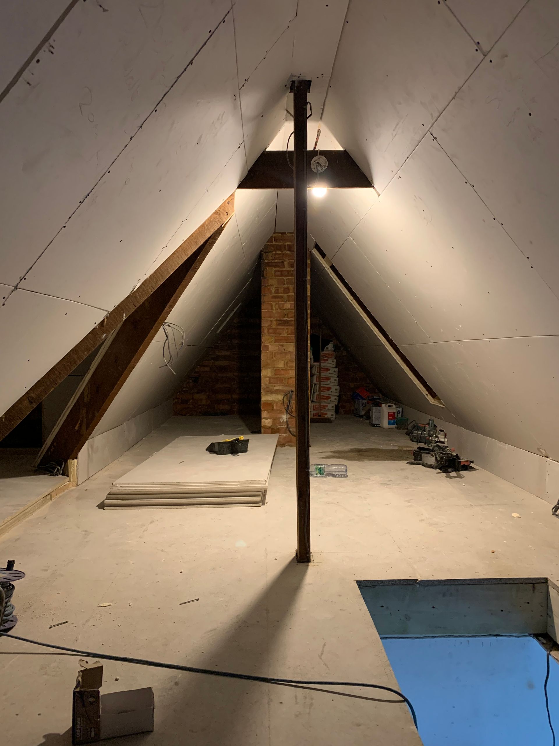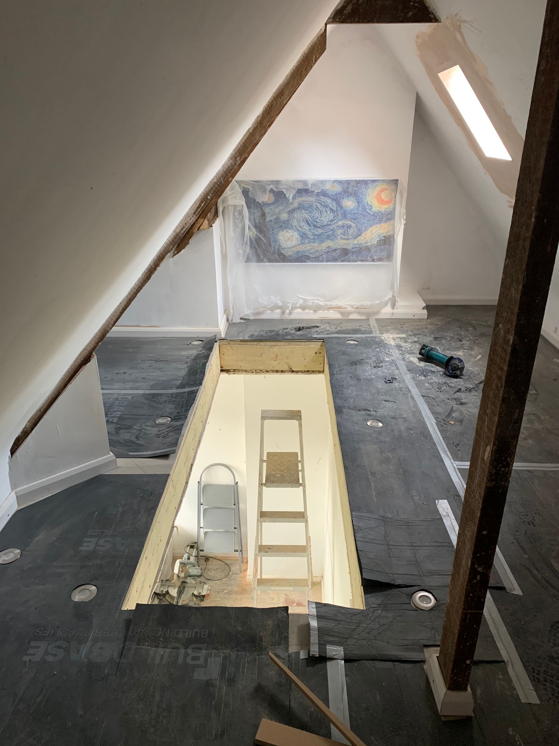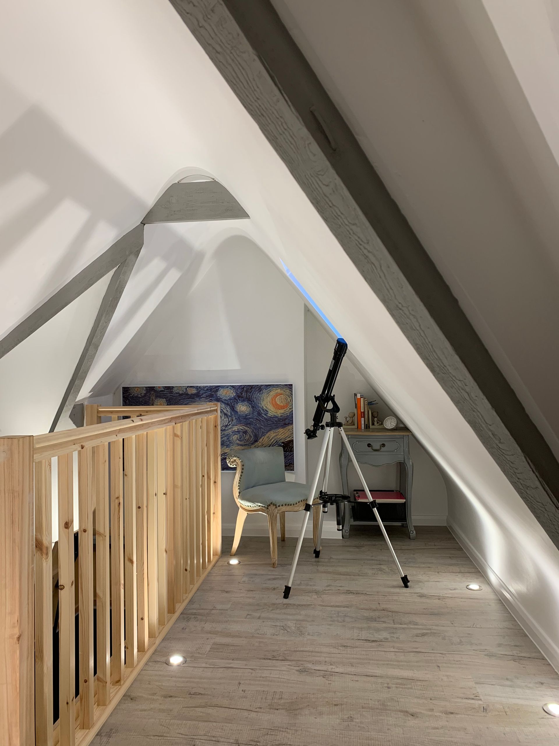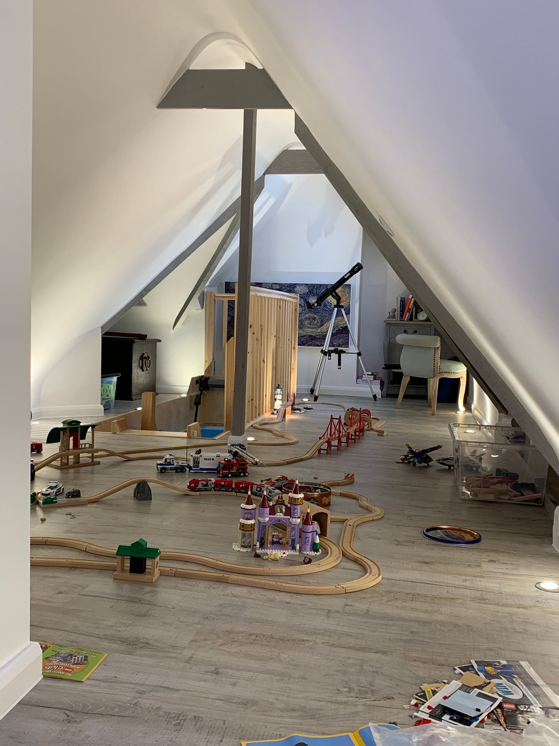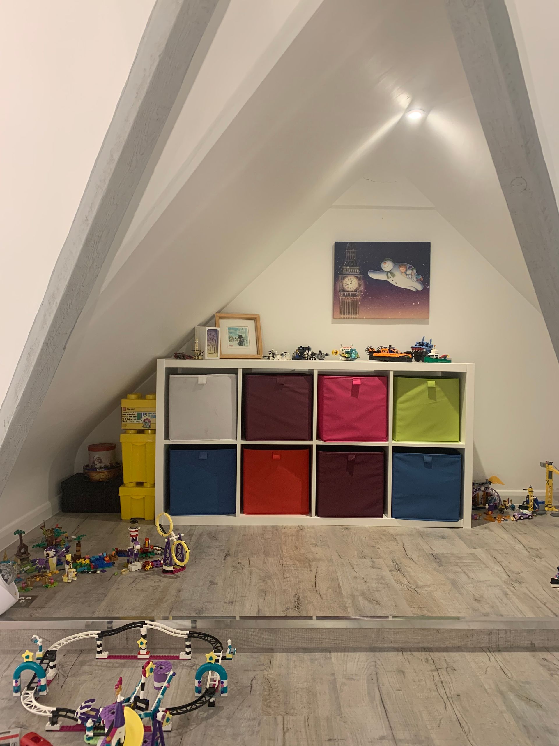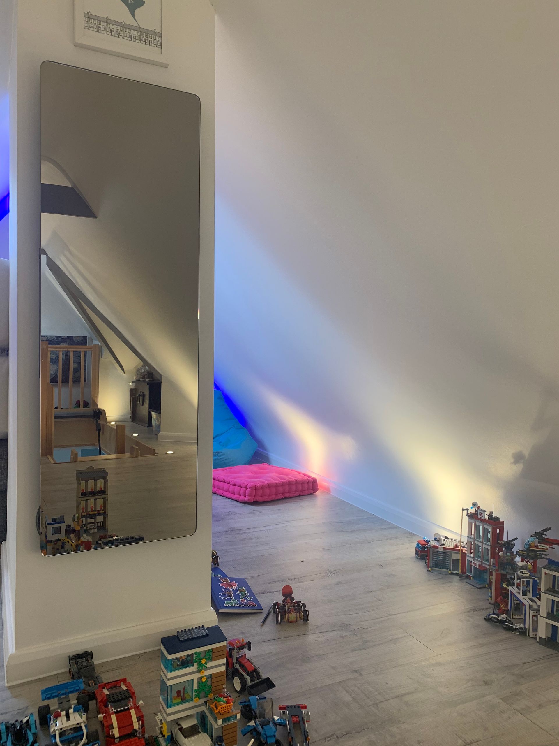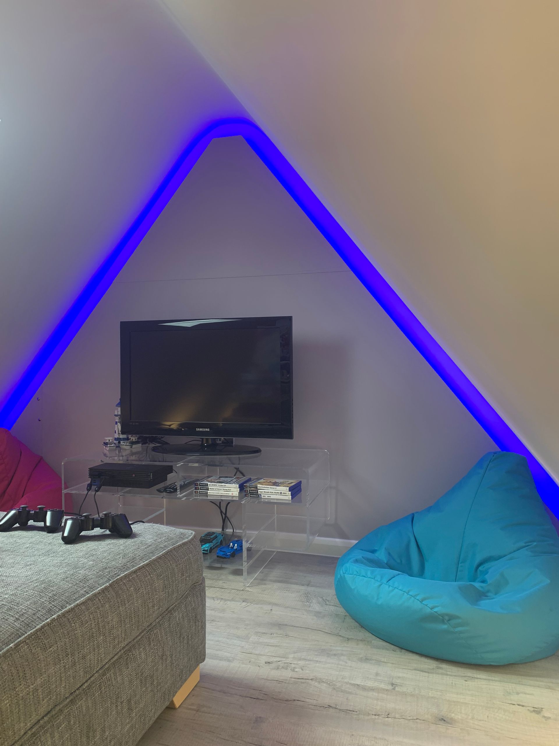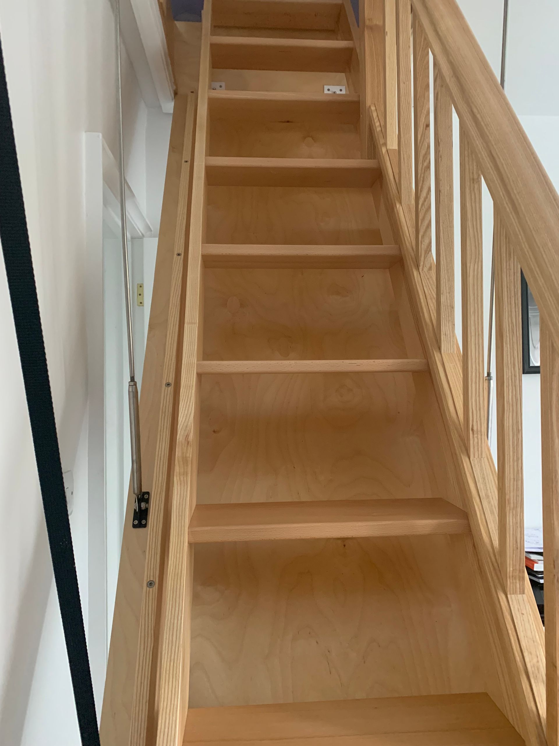Loft Conversion | PlayRoom
Against the odds...
I took this project on despite architects and a few builders saying that we wouldn't be able to get any decent space out of this loft. However, as far as I was concerned, all I could see was the potential that this space could offer. I set to work on the spatial planning, electrics and finishes for what would become a playroom / media room for the children - as even though the room had potential, there was limited headroom.
I used the awkward and quirky triangular spaces to create a storage space, and a reading nook (which the children are currently using as a storage space for their toys 😊). I also asked my builder to build a false stud wall at the end where the media room is, to create indirect ambient lighting for when playing video games. In terms of other lighting, as there wasn't much headroom, I decided to place recessed floor lighting all the way rather than having anything hanging from the ceiling. This also had the added benefit of having the light travel up the slopped ceiling creating a striking effect. For heating, I decided to go for radiant solutions - can you spot them? One is a painting of the Sarry Sky by Van Gogh, and the other one a mirror applied to the post separating the "playroom" space and "media" space.
Finally, due to the limited headroom, we opted for a motorised staircase to lead to the loft space.
After...
All Rights Reserved | Elisa Design Ltd



