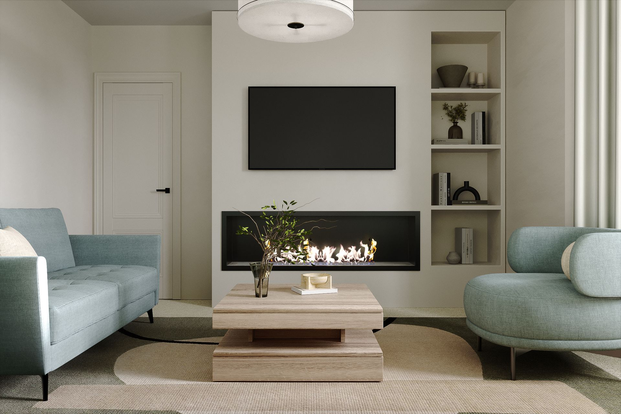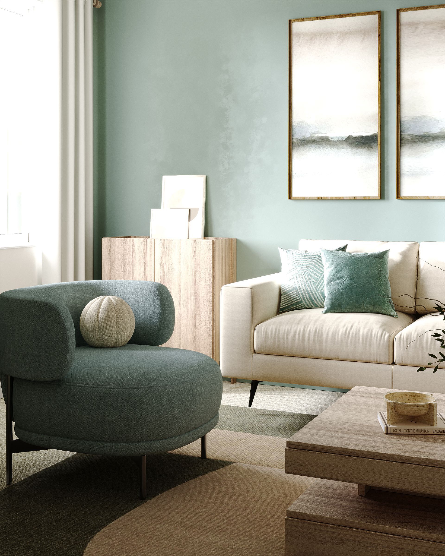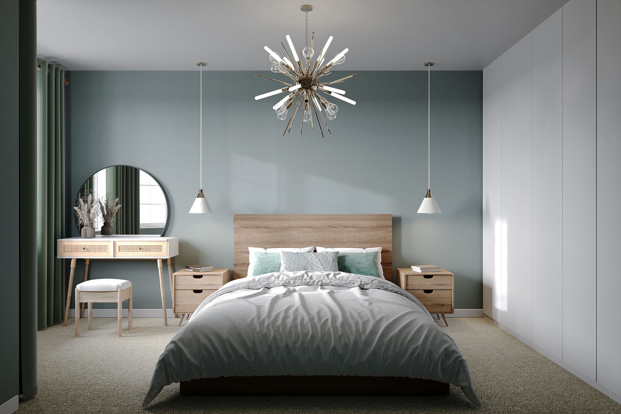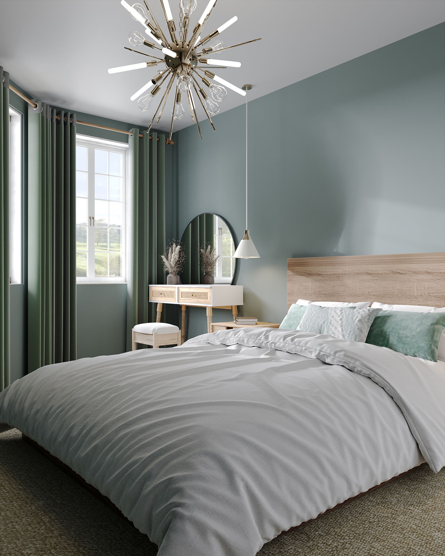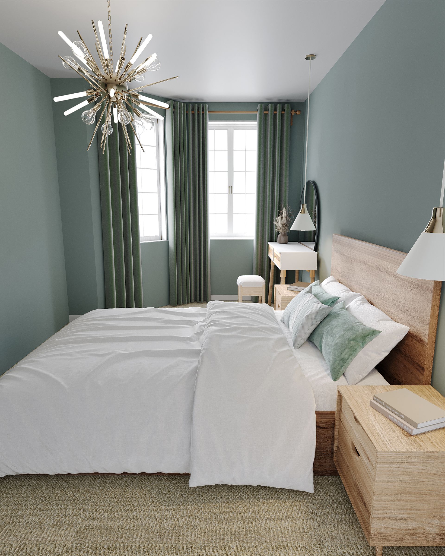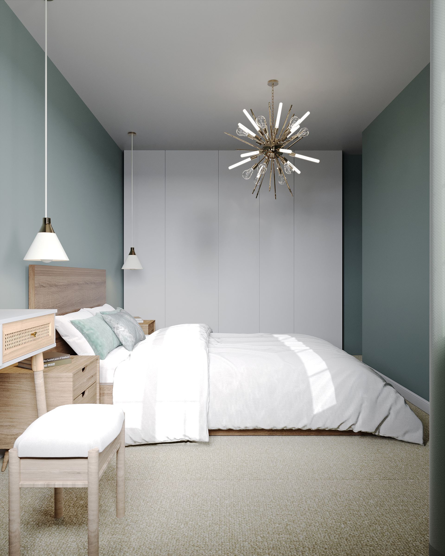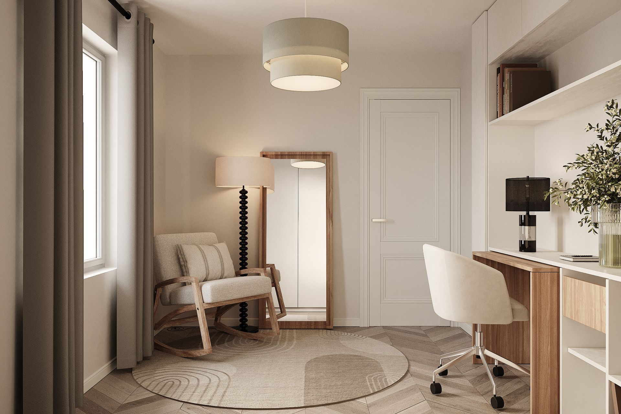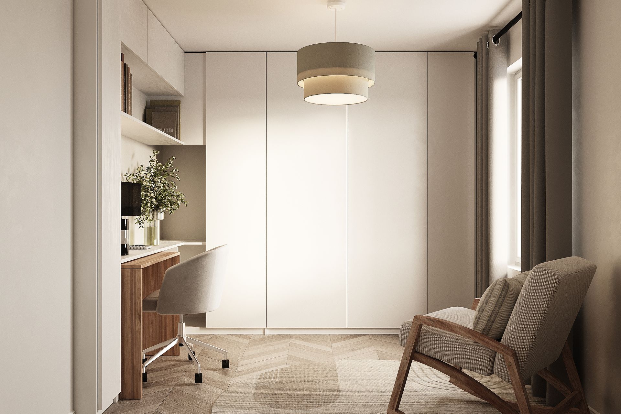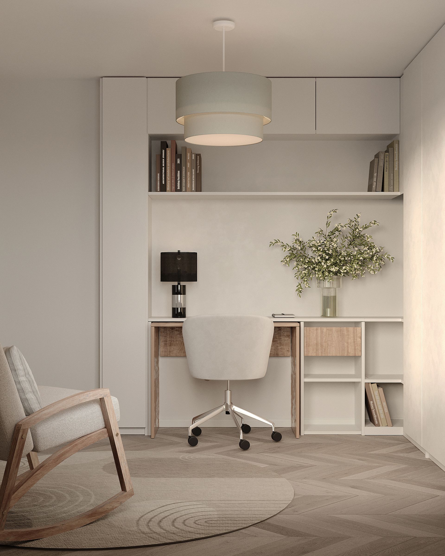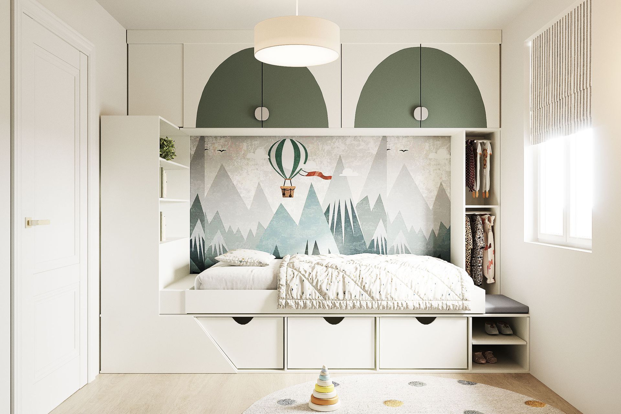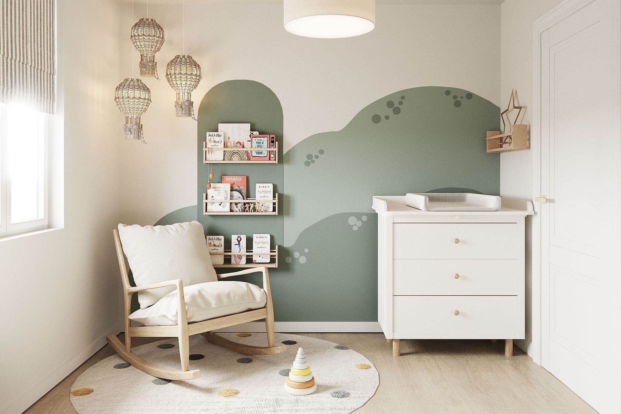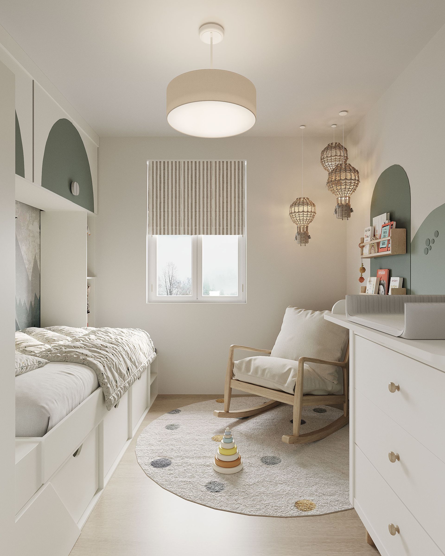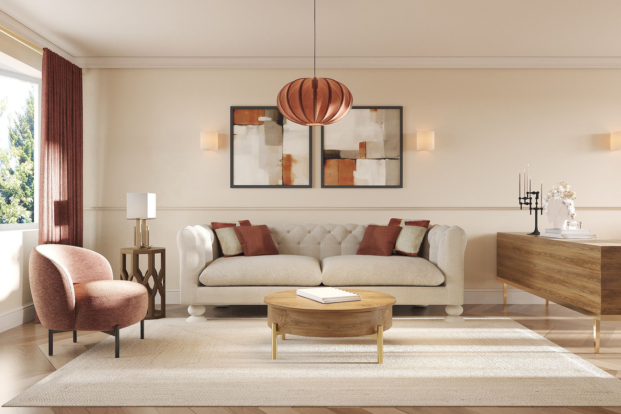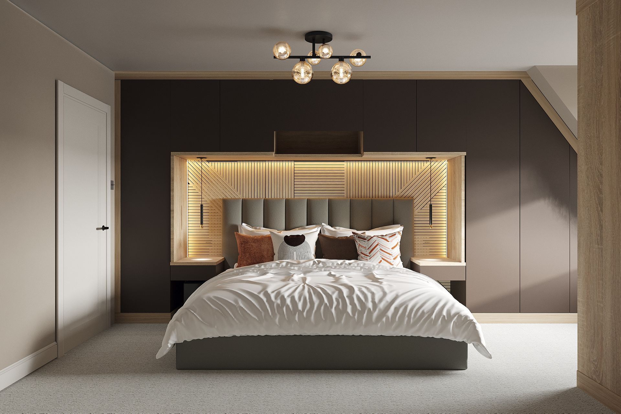The Peartree House
A compact Hertfordshire home reimagined with thoughtful space planning, layered neutrals, and multi‑functional rooms
This project focused on four key spaces: the living room, master bedroom, nursery/child bedroom and a guest bedroom that also doubles as a home office.
Each room came with its own challenges—awkward proportions, limited storage and the need to work hard for family life—but was reworked to feel calm, cohesive and practical. By repeating a soft, nature‑inspired palette and introducing bespoke storage, flexible furniture and simple, modern detailing, we created a home that feels lighter, more spacious and effortlessly connected from room to room.
Services: Interior Design, Bespoke Joinery
Location & Year: Welwyn Garden City, 2022
THE LIVING ROOM
Nature‑Inspired Comfort in an Awkward Space
The living room had an awkward shape that made furniture placement difficult. Instead of forcing a single large corner sofa, we introduced two separate sofas—one cream, one sage green—to balance the room and create flexible seating. Cushions in opposite colours tie the pieces together, supported by a matching sage accent chair and light curtains to keep the space airy.
A bespoke TV unit with integrated fireplace anchors the room, adding both warmth and a strong focal point. The soft, earthy palette links back to the master bedroom, creating a calm, cohesive feel across the home.
THE MASTER BEDROOM
Earthy Sanctuary with Optimised Storage
The master bedroom began as an awkward, poorly proportioned space. To unlock its potential, we moved a non‑load‑bearing wall to gain crucial wardrobe depth, allowing a full run of built‑in storage and a king‑size ottoman bed. Matching bedside tables and pendant lights bring symmetry and a hotel‑style feel.
A soft pale green on the walls, layered with darker green curtains and natural wood and rattan furniture, reflects the clients’ love of nature. A dressing table positioned by the window makes the most of natural light, with a rounded mirror softening the room’s lines. The result is a serene retreat that feels spacious, balanced and deeply restful.
THE GUEST BEDROOM / OFFICE
Multi‑Purpose Room with Disappearing Bed
The guest bedroom needed to double as a comfortable office without feeling cramped. We started by plasterboarding over a faux‑brick feature wall to create a cleaner backdrop. A slim desk with pull‑out function fits neatly into the narrow space by the door, allowing it to tuck away when not in use.
A Murphy bed folds up into bespoke oak joinery, reading as part of the wardrobe wall when closed. This keeps the room bright and spacious for day‑to‑day working, while still offering a full guest bed when needed. A full‑length mirror and a cosy reading corner complete the space, making it equally welcoming for guests and practical for focused work.
THE NURSERY / CHILD BEDROOM
Compact, Child‑Friendly Design That Can Evolve Over Time
This small bedroom needed to work as a cosy nursery now, while still being flexible enough for guests and future changes. Storage and longevity were key, so every element was designed to maximise space without overwhelming the room.
Wall‑mounted storage above the bed, with softly curved forms, keeps the look gentle and child‑friendly while providing plenty of space for clothes and toys. Additional built‑in storage beside the bed doubles as steps, making clever use of an awkward gap and helping little ones climb safely.
A soft sage green and neutral palette keeps the room bright and calm, tying in with the rest of the house. Peel‑and‑stick mural wallpaper, playful rugs and whimsical hot‑air balloon lights add character that can be easily updated as the child grows.
Ready to transform your dream home? Get in touch with us

