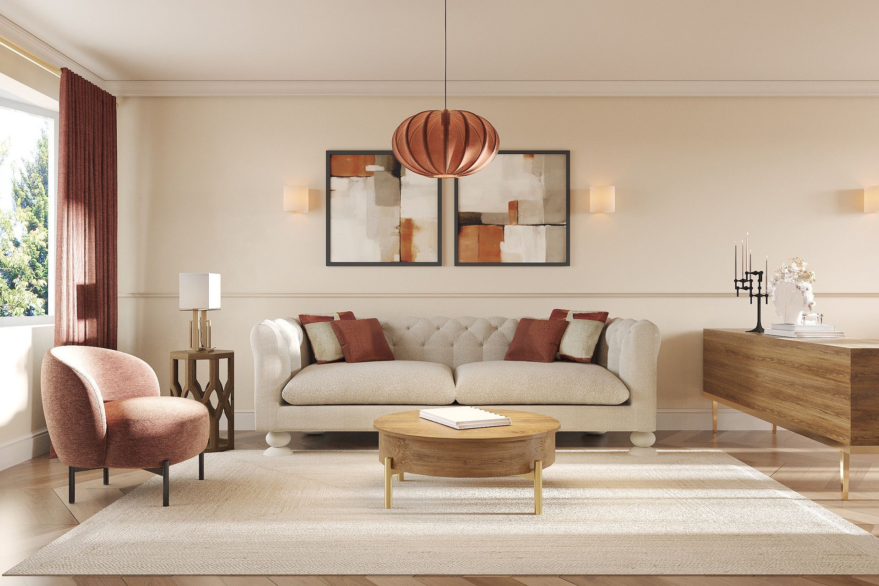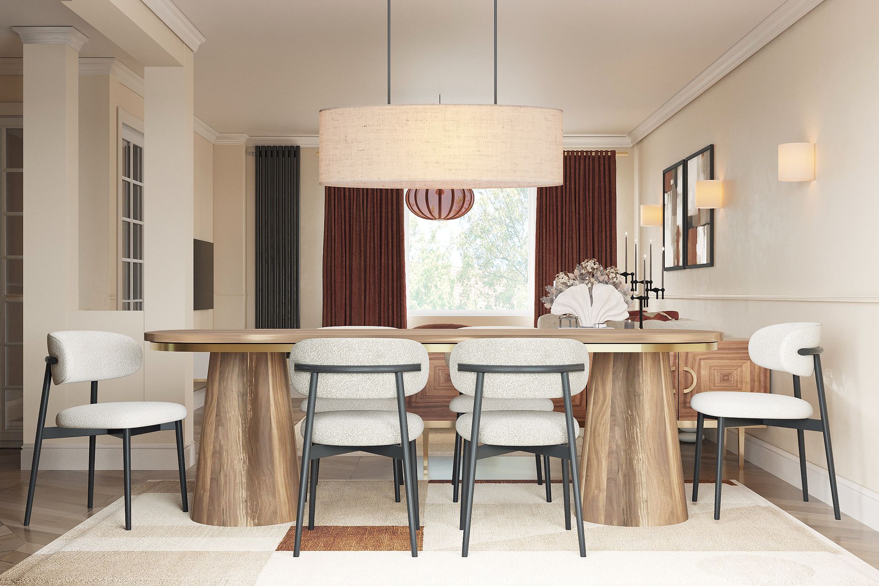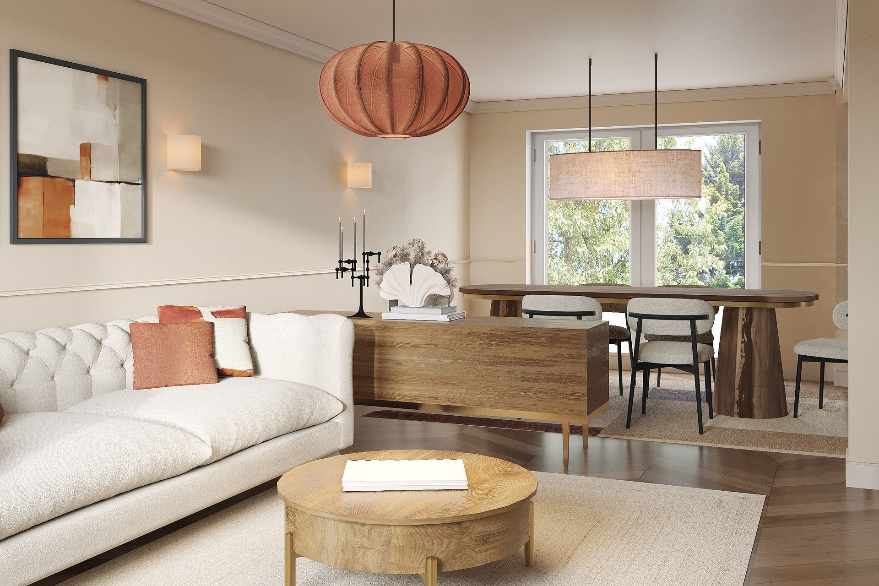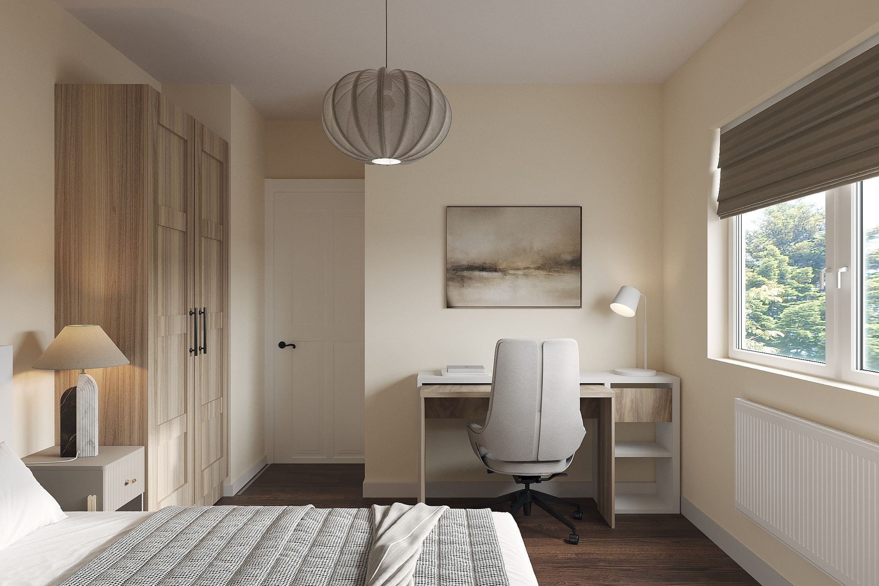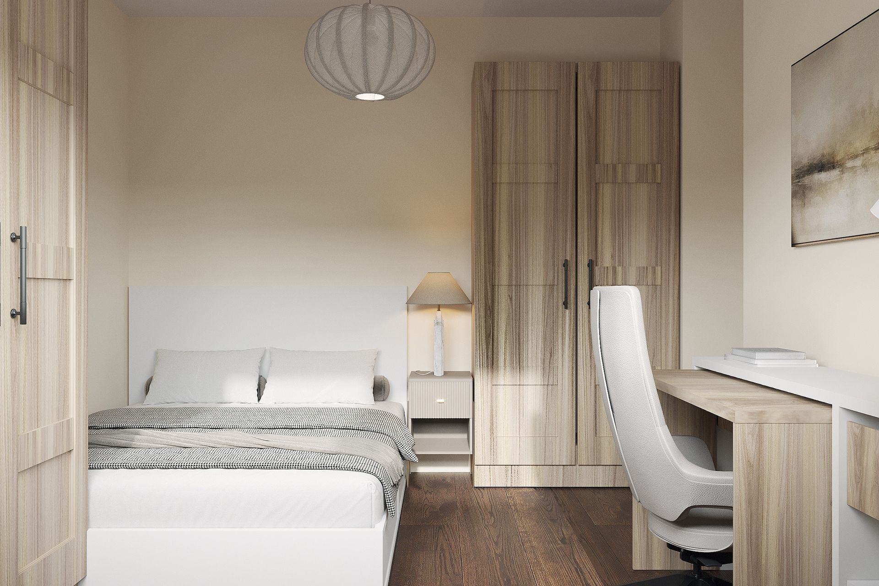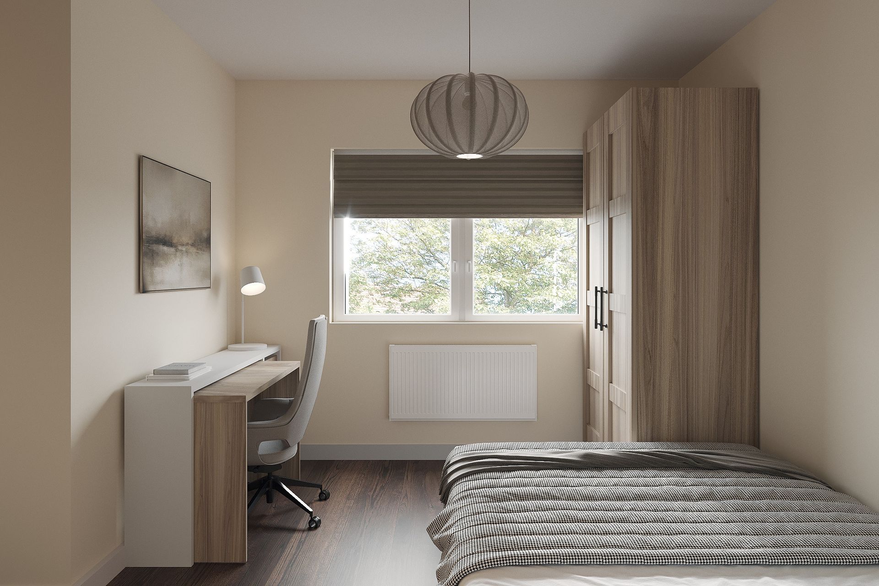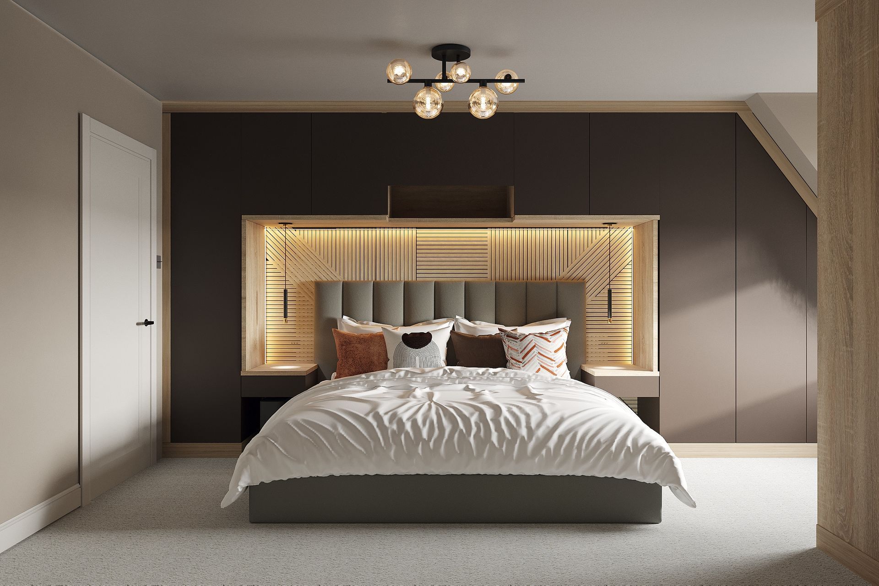The Panshanger Terracotta House
A warm, inviting home with terracotta accents, oak furniture, and clever zoning that maximises space
A living room and guest bedroom redesign in Welwyn Garden City, transforming blank canvas spaces into warm, inviting rooms with distinct character.
The challenge: turn a long, narrow living room into a cosy space with zones that maximise floor space, and convert a small, compact spare bedroom into a dual-function office and guest room. The design centres on a sophisticated neutral palette elevated by terracotta and rust accents, oak furniture, and copper lighting. Abstract artwork, layered textures, and thoughtful furniture placement create warmth and personality whilst clever zoning ensures every inch works hard without feeling cramped.
Services: Design Only
Location & Year: Welwyn Garden City, 2025
LIVING / DINING ROOM
Zoning a Long, Narrow Space for Warmth and Function
The living and dining room demonstrates how clever zoning can transform a long, narrow space into a cosy, functional home. A cream button-tufted sofa anchors the living area, paired with a rust velvet armchair that adds warmth and personality. A statement copper pendant light defines the space whilst abstract artwork in terracotta and neutral tones creates visual interest without overwhelming the calm palette. Oak furniture—including a round coffee table and sculptural side table—brings natural warmth, whilst carefully chosen accessories add layers of texture and comfort.
The dining area features an oak pedestal table with a distinctive curved base, surrounded by cream upholstered chairs that maintain the cohesive neutral palette. Burgundy curtains frame the window, adding depth and richness, whilst white built-in storage keeps the space uncluttered.
The result is an open-plan space that feels warm, inviting, and perfectly zoned—proving that long, narrow rooms can deliver both cosiness and function.
GUEST BEDROOM
Dual-Function Design in a Compact Footprint
The guest bedroom solves the challenge of creating a dual-function office and guest room in a small, compact space. An integrated desk workspace sits beneath the window, maximising natural light for productive work, whilst a white platform bed with oak and white wardrobes provides comfortable guest accommodation. The oak wardrobes feature panelled detailing and black handles, offering generous storage without visual bulk. A grey balloon pendant light adds soft, sculptural interest, whilst abstract artwork and carefully chosen accessories bring warmth to the neutral palette.
Dark wood flooring grounds the space, whilst grey Roman blinds provide privacy and light control. The clever layout ensures both functions work seamlessly—guests feel welcomed, and the workspace remains practical and inspiring.
This is a room designed to work hard in a compact footprint, proving that small spaces can deliver big on style and function.
Ready to transform your dream home? Get in touch with us

