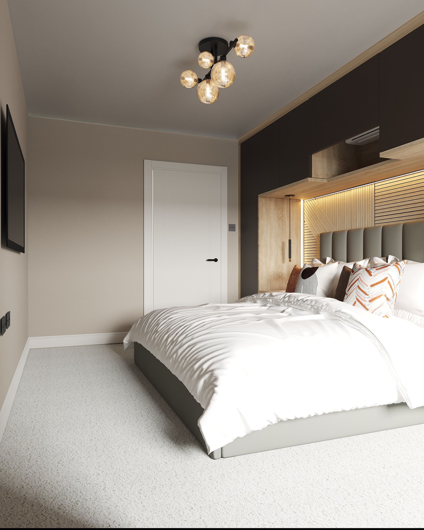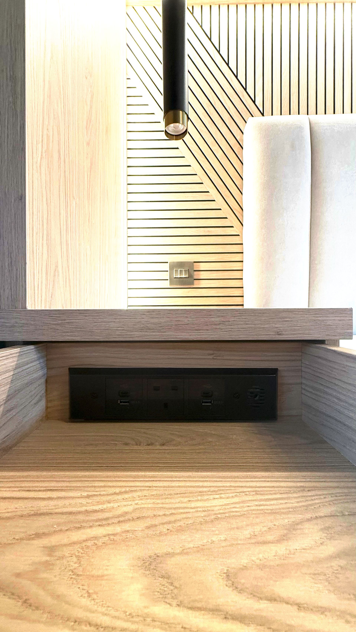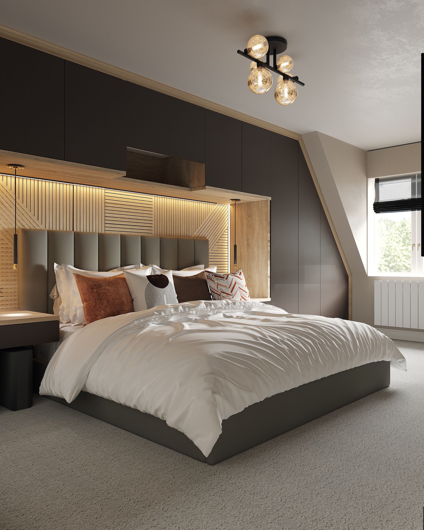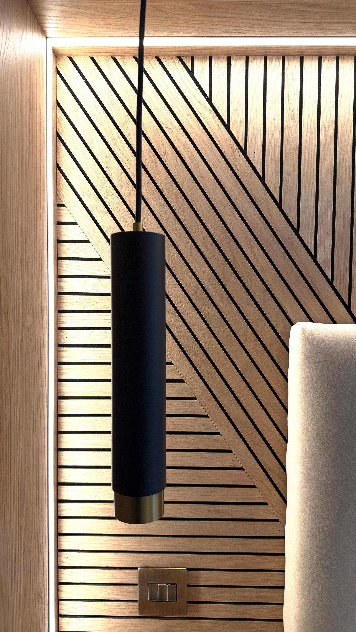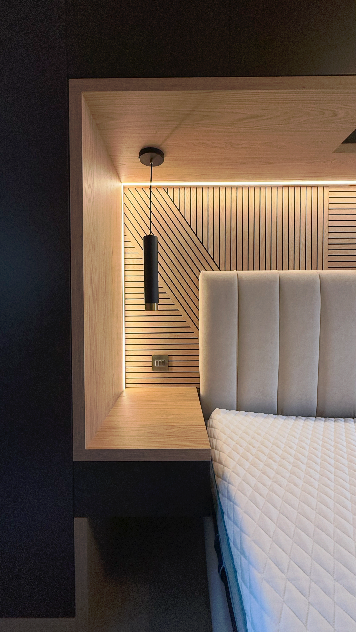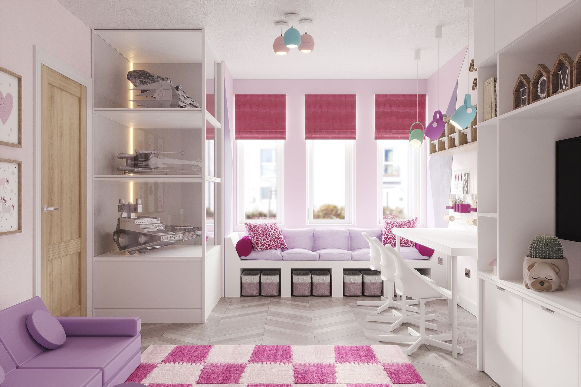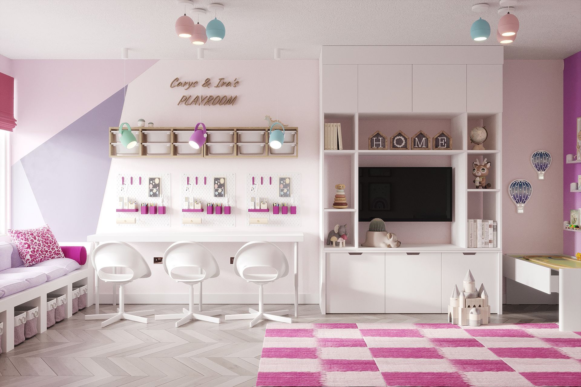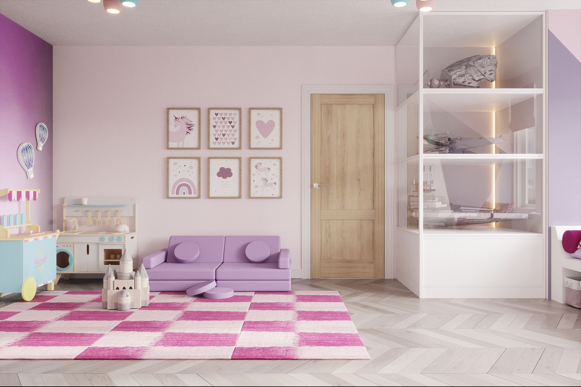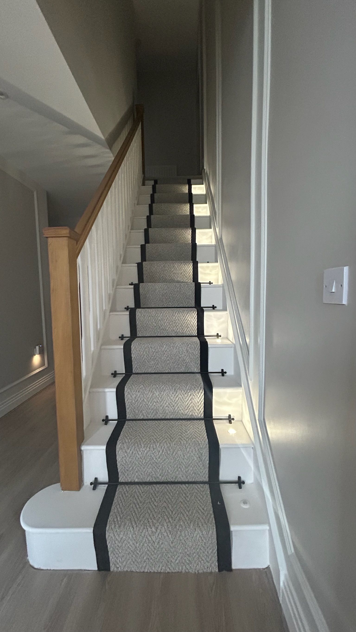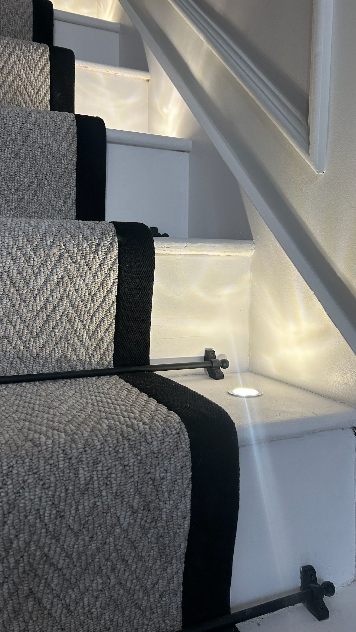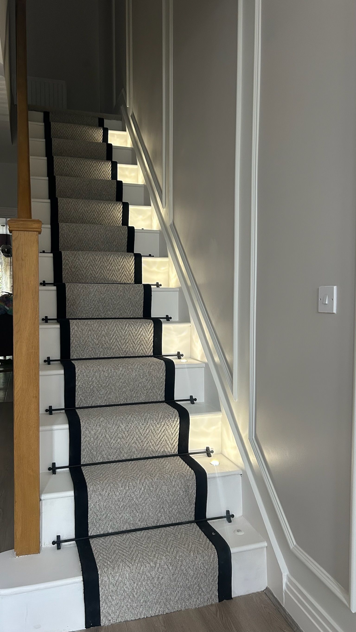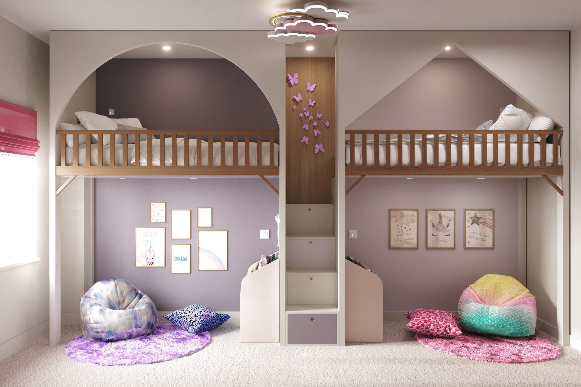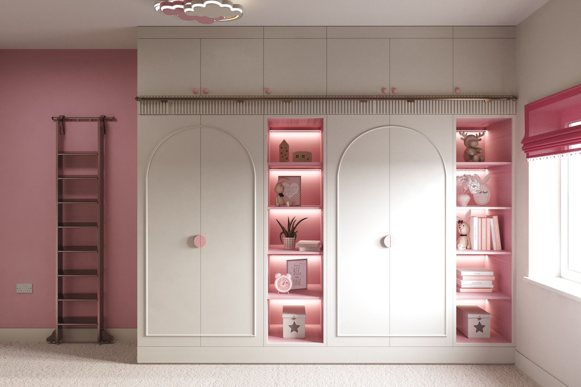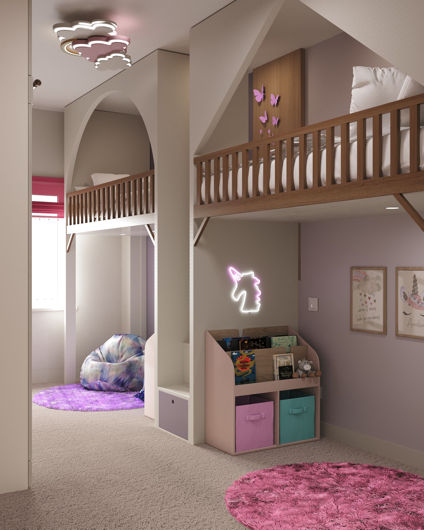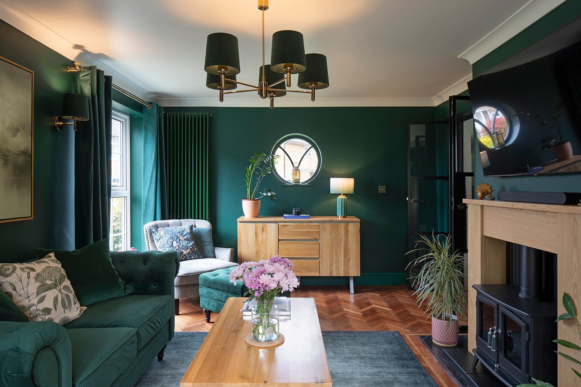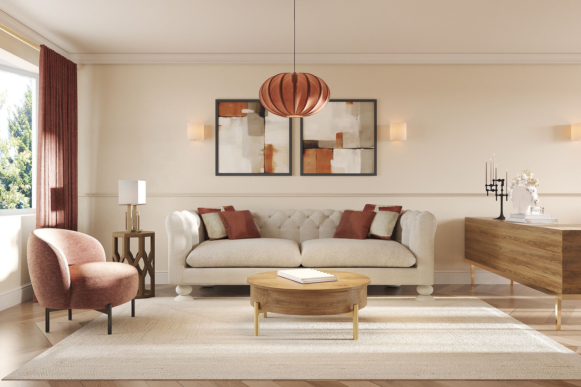The Welwyn Family Edit
A detached new build brought to life with warmth, character, and thoughtful design across four bespoke spaces
When Dan and Alice purchased their new build in Welwyn, they faced the familiar challenge of transforming a blank canvas into a home that genuinely reflected their family's lifestyle. As repeat clients, they trusted Elisa Design to breathe personality and sophistication into their property.
Over multiple phases, we curated four key spaces: a vibrant playroom designed for creativity and growth, a welcoming hallway that sets the tone for the entire home, a serene girls' bedroom reimagined to evolve with the family's changing needs, and a luxurious master bedroom retreat. Each room was carefully considered to balance functionality with refined aesthetics, creating a cohesive home that feels both indulgent and genuinely liveable for modern family life.
Services: Interior Design, Design & Build, Bespoke Joinery, Project Management
Location & Year: Welwyn Garden City, 2024-2025
THE MASTER BEDROOM
Bespoke Luxury with Sculptural Lighting
A sanctuary for rest and rejuvenation, this master bedroom transforms awkward eaves into luxurious features. Fully bespoke built-in storage frames a super king bed, cleverly concealing an existing air conditioning unit above the headboard whilst maximising every inch of space.
The geometric wood panelling features integrated LED backlighting, creating a striking sculptural focal point. Hidden within the joinery is a backlit mirrored dressing table—a space-saving solution that eliminates additional furniture. Bedside tables incorporate in-drawer sockets, keeping cables concealed and surfaces clutter-free.
Soft, neutral tones and carefully selected materials—natural wood, soft textiles, and refined metallic accents—layer warmth and sophistication. This serene retreat proves that challenging spaces can deliver exceptional luxury and comfort.
THE PLAYROOM
A Family Play Space with Room for Grown‑Up Collections
This playroom is designed entirely around how the family uses the space day to day. There are clear zones for sitting, playing, and building, with a dedicated LEGO table at the centre so the children can spread out their creations without taking over the rest of the house.
Bespoke joinery provides generous closed storage for toys and games, keeping the room calm and easy to tidy, while selected pieces stay on show. A custom unit was designed specifically for the dad’s LEGO Star Wars collection, including space to display a one‑metre‑long ship, so the models feel curated rather than cluttered. The result is a playful, organised room that works beautifully for both children and collector.
THE HALLWAY
An Illuminated Welcome with Architectural Impact
The hallway is the home's welcoming threshold and a design statement. This carefully considered space features a striking staircase with a curated runner, elegant integrated LED lighting in wall panelling, and refined finishes that establish the sophisticated tone for the entire residence. It's both functional circulation and architectural highlight.
THE GIRLS' BEDROOM
A Serene Retreat Designed to Evolve
When the family's needs evolved, we reimagined this bedroom to create a serene, sophisticated retreat for the girls. The original concept was thoughtfully adapted to reflect changing requirements, resulting in a timeless space that balances playfulness with refined design. Soft colour palettes, quality furnishings, and considered styling create a room that's both beautiful and genuinely functional for growing children.
Ready to transform your dream home? Get in touch with us

