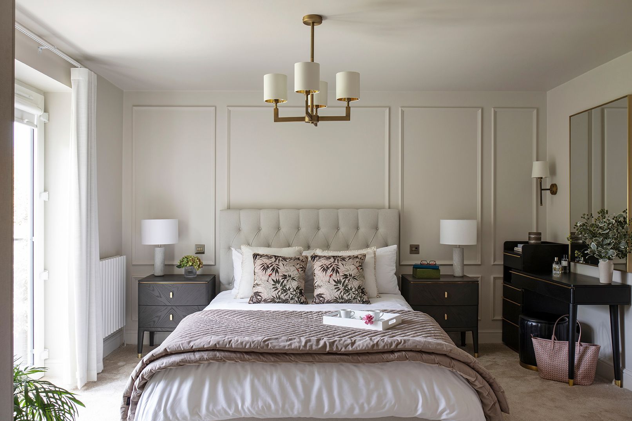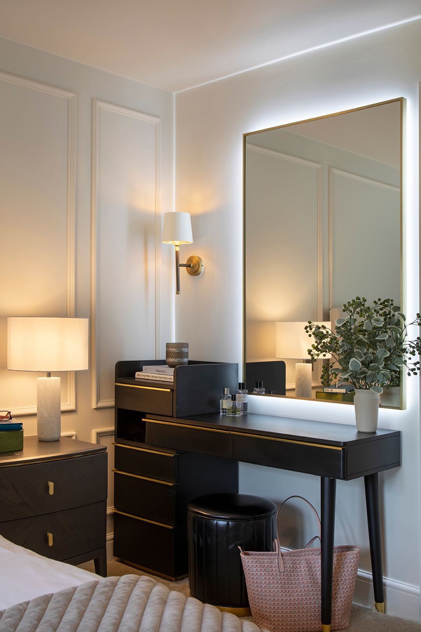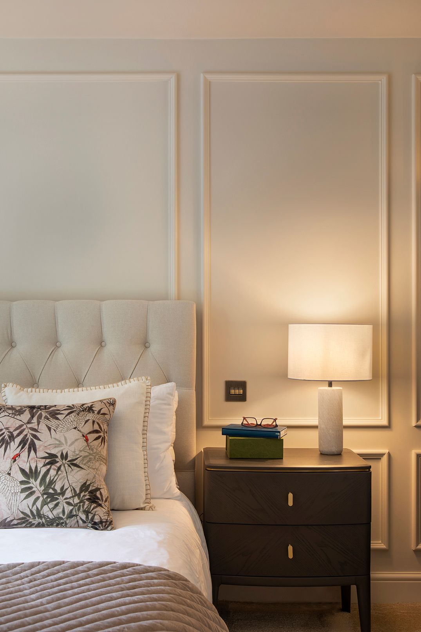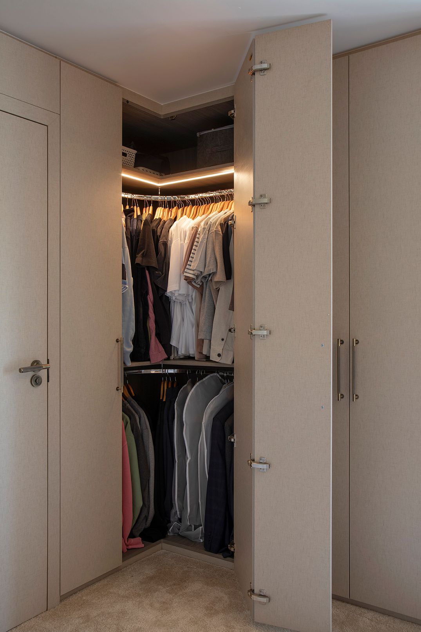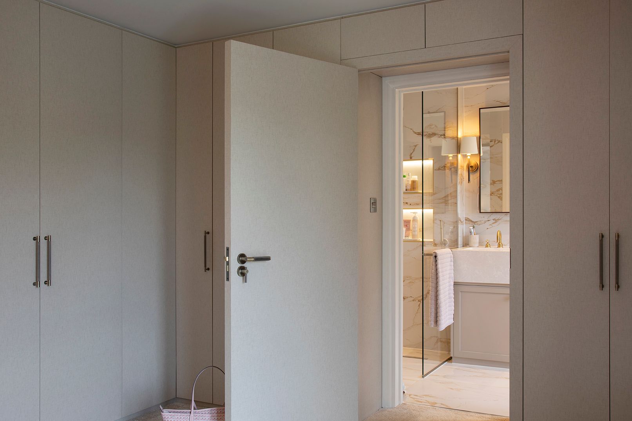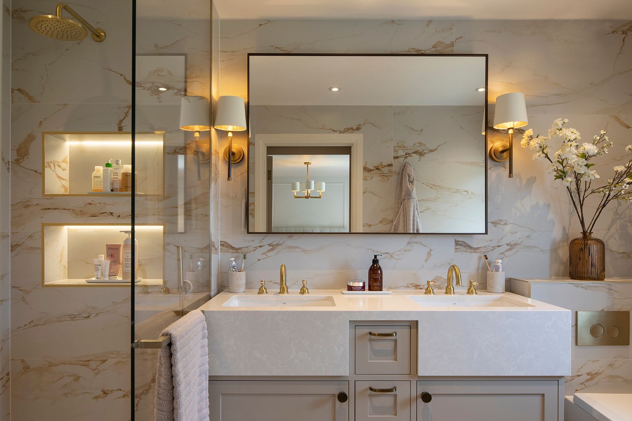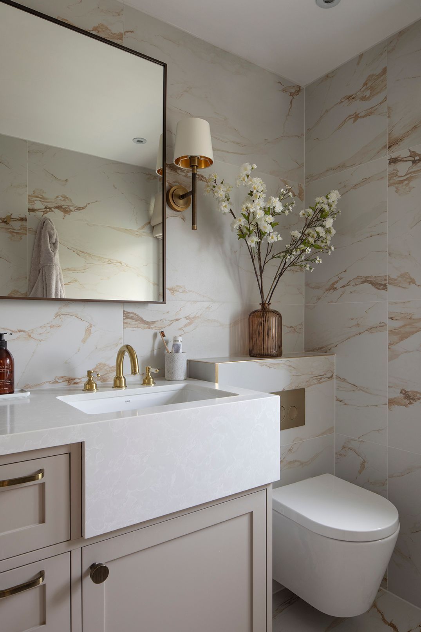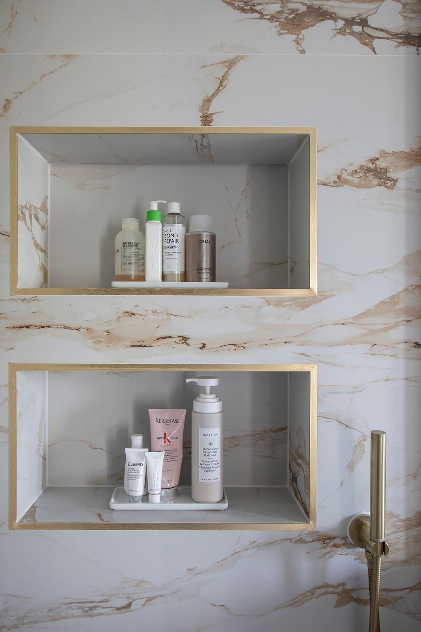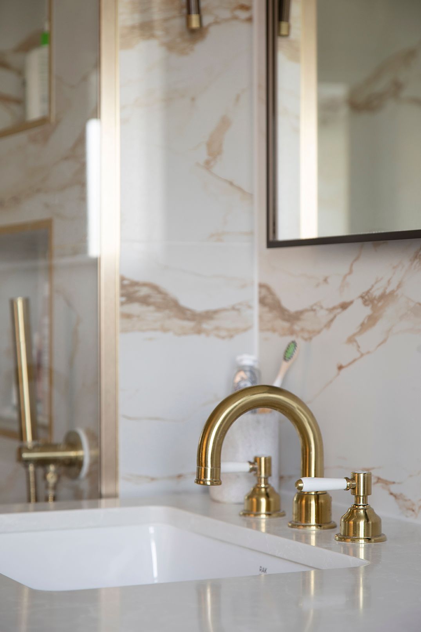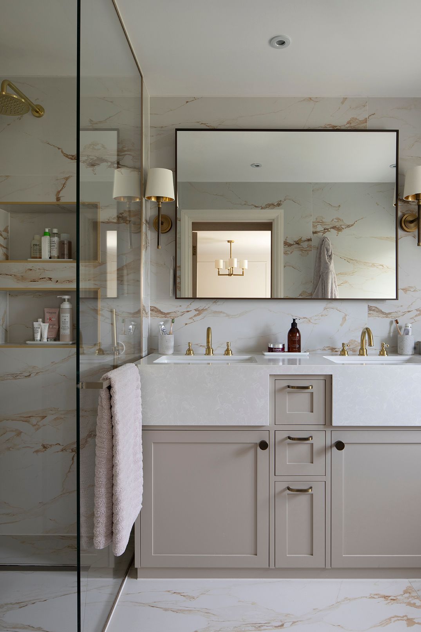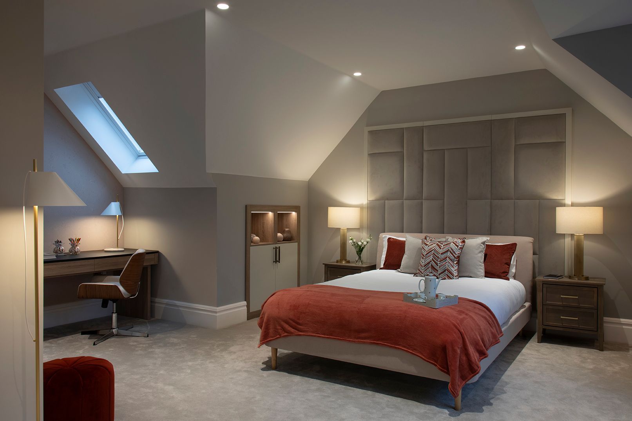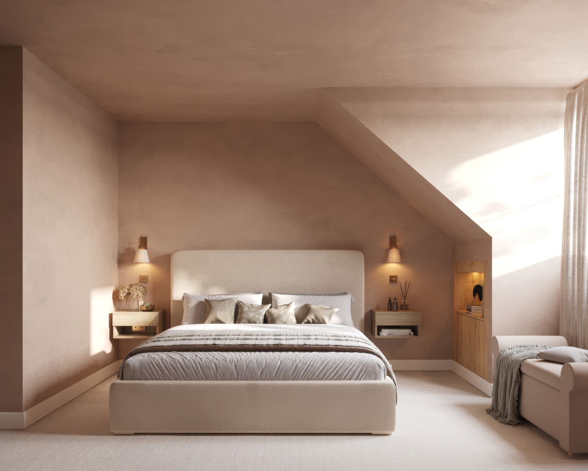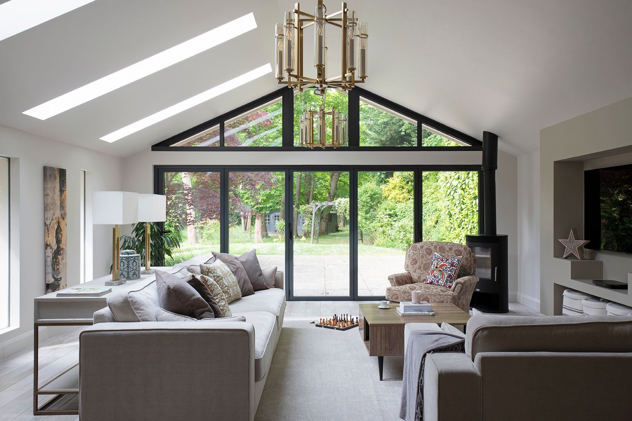The Bengeo Retreat
A sophisticated master suite with bespoke joinery, marble-effect ensuite, and hotel-inspired elegance
A master bedroom and ensuite designed for busy professionals seeking a hotel-quality retreat at home. The challenge: maximise storage and comfort whilst creating space and character in a compact ensuite. Elegant wall panelling, button-tufted headboard, and black furniture with brass accents create a serene bedroom. Floor-to-ceiling bespoke wardrobes provide generous storage without visual bulk. The ensuite features marble-effect tiles, LED-lit niches, and brass fixtures that enhance space whilst solving ventilation requirements.
Services: Interior Design | Bespoke Joinery | Project Management | Styling
Location & Year: Hertford, 2024
MASTER BEDROOM
Maximising Comfort and Storage Without Compromise
The master bedroom solves the challenge of maximising storage whilst maintaining comfort and visual calm. A button-tufted grey velvet headboard framed by elegant wall panelling creates architectural depth, whilst a brass chandelier and matching wall sconces provide layered lighting. Black furniture with brass detailing—including a bespoke dressing table with LED-backlit mirror—adds sophisticated contrast against soft grey walls. The storage triumph: floor-to-ceiling bespoke wardrobes with clever corner configuration and integrated LED lighting provide generous space without visual bulk. Knurled brass handles add tactile luxury, whilst carefully planned sightlines create glimpses through to the marble ensuite. This is a bedroom designed for busy professionals who need serious storage but refuse to compromise on comfort or style.
ENSUITE BATHROOM
Creating Space and Character in a Compact Footprint
The ensuite overcomes limited space, ventilation requirements, and lack of character through strategic design. Stunning marble-effect tiles in soft whites and warm golds create visual continuity across walls and floors, eliminating breaks that would make the space feel smaller whilst adding luxury and character. A double vanity with shaker-style cabinetry, brass three-hole taps, and a large black-framed mirror maximises function, whilst brass wall sconces provide flattering light. The walk-in shower features a brass rainfall head and LED-lit niches framed in brass—practical storage that doubles as ambient lighting and architectural interest. Discreet ventilation solutions keep the space fresh without compromising aesthetics. A wall-hung toilet maintains clean lines and maximises floor space. The result is an ensuite that feels indulgent, spacious, and full of character, proving that compact spaces can deliver big on style and function.
"We would highly recommend Elisa Design! Audrey helped us to redesign our bedroom and ensuite. After initial discussions to understand our preferences, Audrey came back to us with a beautiful design, together with options at different price points. Her connections with tradespeople were invaluable, and we are very grateful to Audrey and Juanita for their help to get the project underway and completed in a very efficient manner and to a high standard. They were able to push the project forward while we were busy with work and life, and we are very happy indeed with the finished result!.”
— Cathy Ramsden, Hertford
Ready to transform your dream home? Book your Design Consultation now

