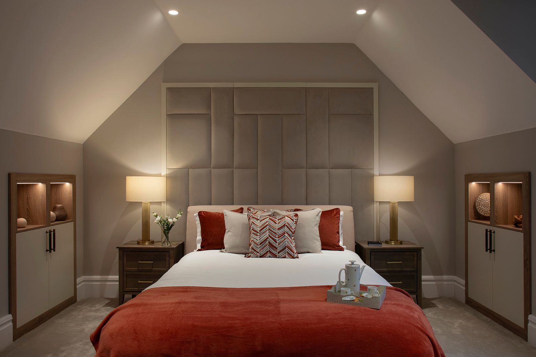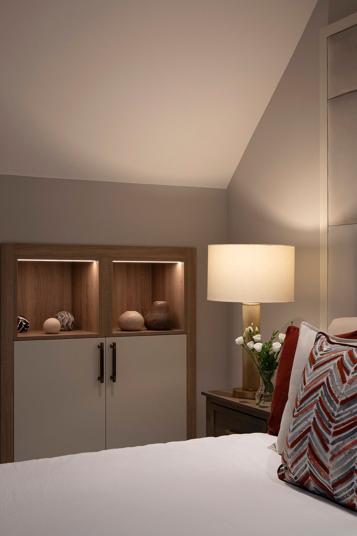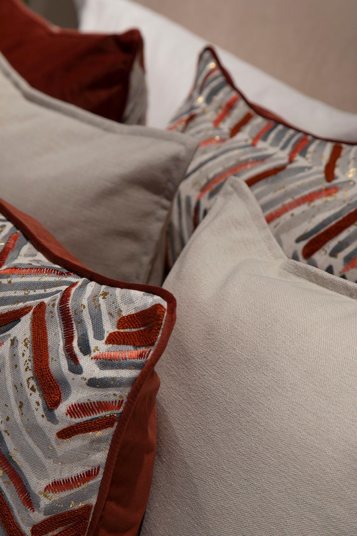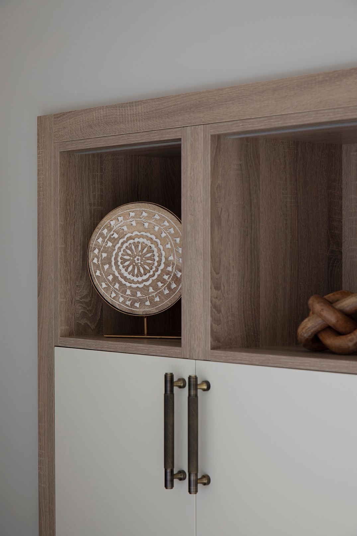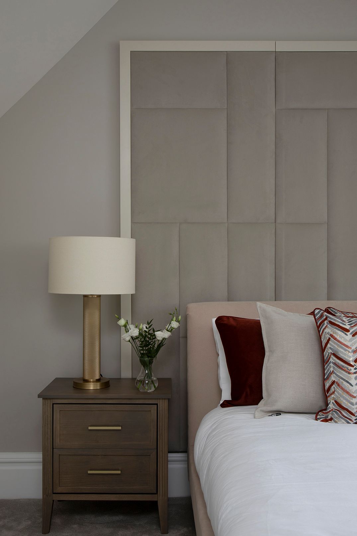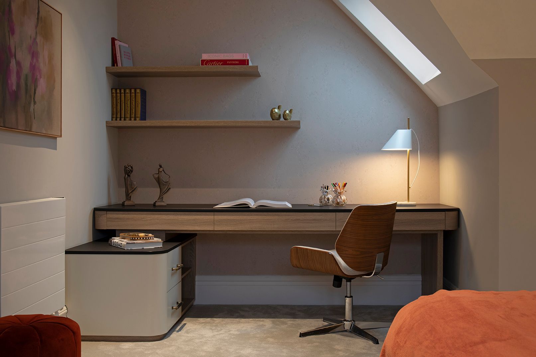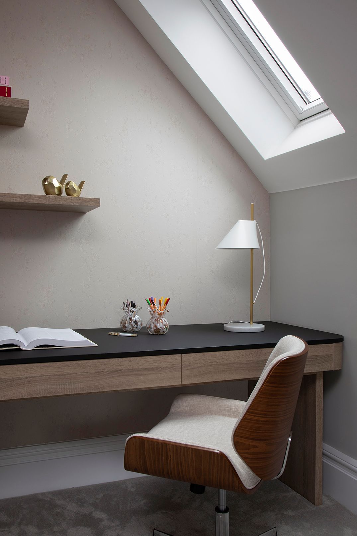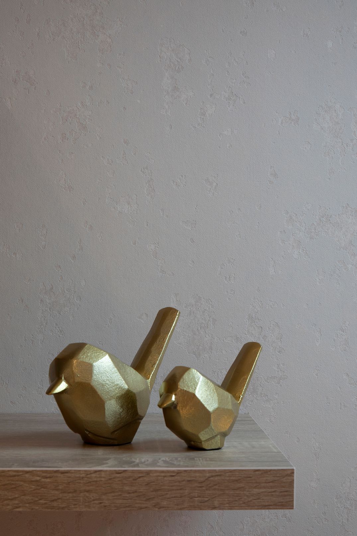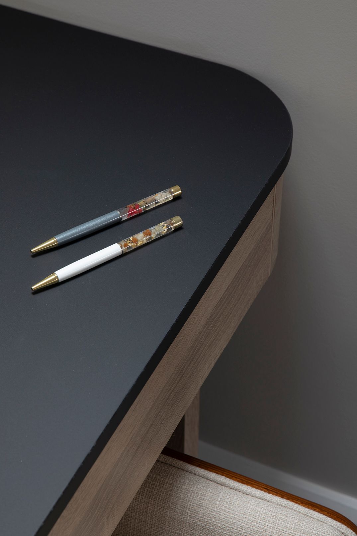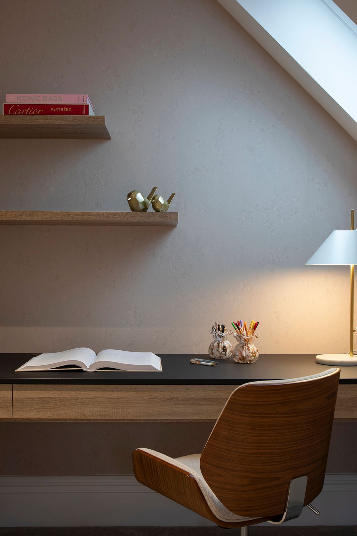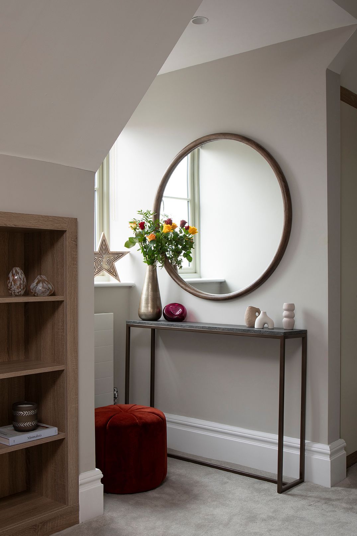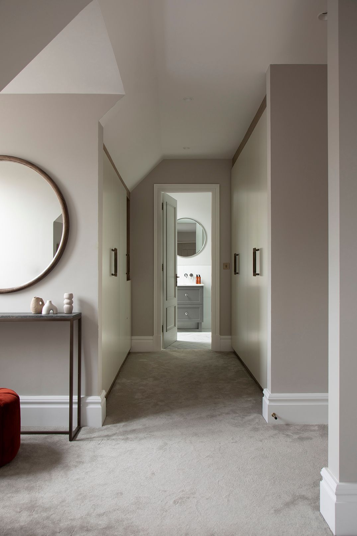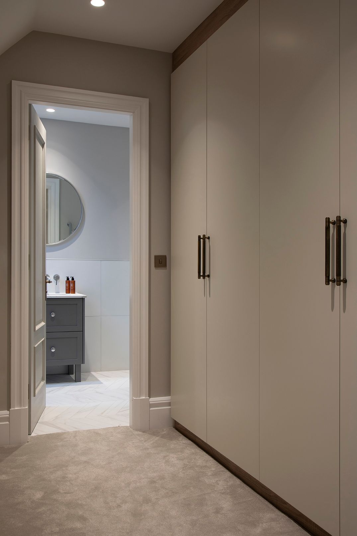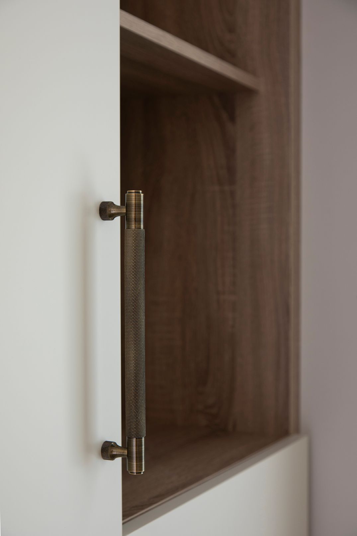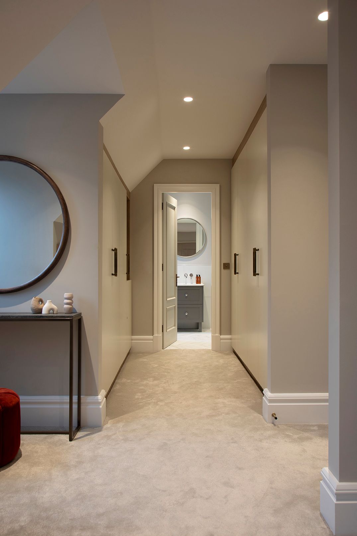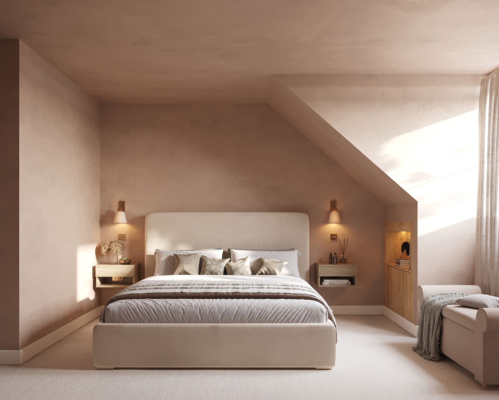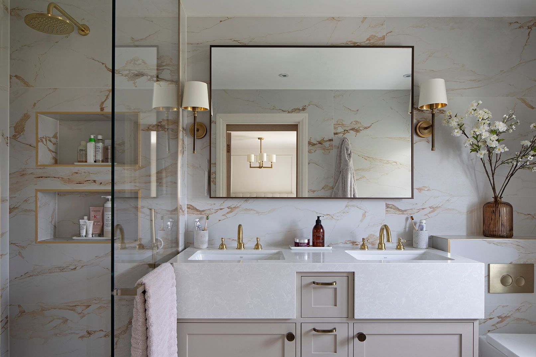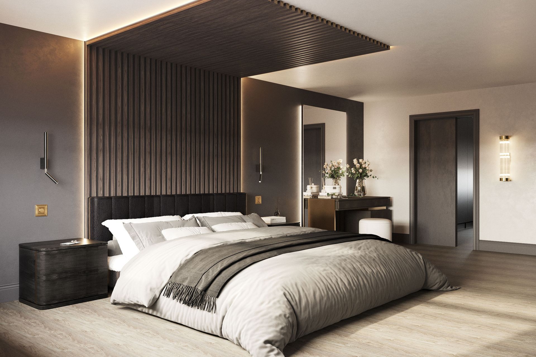The Tailored Haven
A sophisticated loft conversion with bespoke joinery, integrated workspace, and serene neutral palette
A sophisticated loft conversion in Bushey transformed into a serene bedroom suite with integrated workspace and ensuite. Designed for a busy professional seeking a calm, functional retreat, this project maximises every inch of the loft space whilst maintaining an airy, uncluttered feel.
The design centres on a refined neutral palette—soft taupe walls, luxury carpet, and warm oak joinery—elevated by carefully chosen brass and terracotta accents. Bespoke panelled headboards, floor-to-ceiling wardrobes, and a floating desk with integrated storage demonstrate how thoughtful joinery can transform awkward eaves into elegant, highly functional spaces.
Natural light floods in through strategically placed skylights, whilst layered lighting—from LED-lit display niches to statement table lamps—creates warmth and ambience at every hour. The result is a luxurious, hotel-like suite that feels both intimate and spacious, proving that even compact loft conversions can deliver exceptional comfort and style.
Services: Interior Design | Bespoke Joinery | Project Management | Styling
Location & Year: Bushey, 2025
BEDROOM
The heart of this loft conversion is the serene bedroom, where a bespoke geometric panelled headboard in soft taupe creates an elegant focal point against the vaulted ceiling. Designed to maximise the sense of space whilst maintaining intimacy, the room features carefully layered lighting—from ambient ceiling spots to warm brass table lamps—that creates a hotel-like atmosphere at any hour. Terracotta velvet accents in the bedding and cushions add warmth to the neutral palette, whilst bespoke LED-lit display niches showcase decorative pieces without cluttering precious floor space. Natural light floods in through the skylight above, making the room feel airy and spacious despite the compact footprint.
WORKSPACE (Integrated Home Office)
Tucked beneath the sloping roofline, the integrated workspace proves that even challenging architectural features can become design assets. A bespoke curved desk with a sleek black countertop and integrated oak storage maximises every inch of available space, whilst floating shelves above provide display and storage without overwhelming the area. The skylight directly above the desk ensures abundant natural light for focused work, complemented by a brass task lamp for evening hours. Brass decorative bird ornaments and carefully curated accessories add personality to the functional space, creating a workspace that feels inspiring rather than purely utilitarian.
HALLWAY & WALK-IN
The loft's landing and circulation spaces demonstrate how transitional areas can be just as considered as the main rooms. A round mirror and slim console table create a welcoming vignette. Floor-to-ceiling bespoke wardrobes in a soft cream finish with knurled brass handles line the corridor, providing generous storage without visual bulk. The carefully planned sightlines create a sense of flow and connection between spaces, with glimpses through to the ensuite adding depth and intrigue. Every detail, from the hardware to the lighting, reinforces the project's refined, cohesive aesthetic.
Ready to transform your dream home? Book your Design Consultation now

