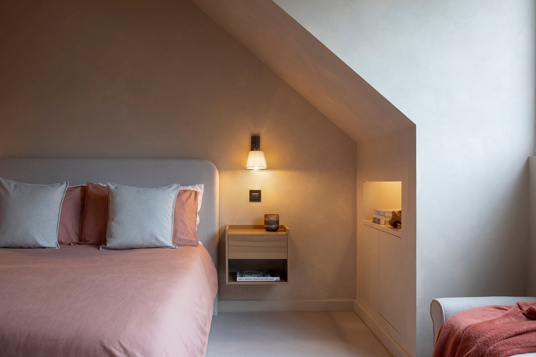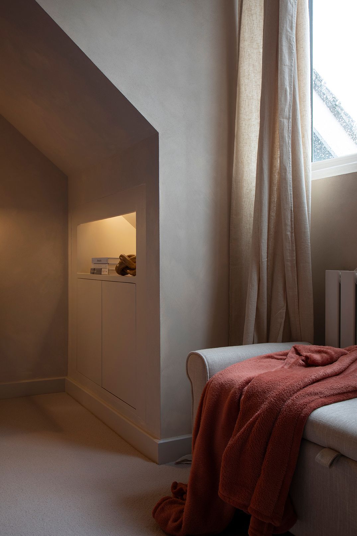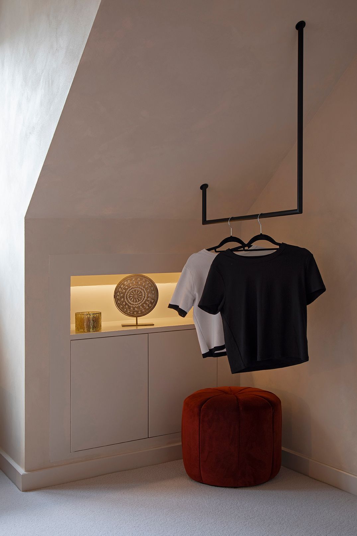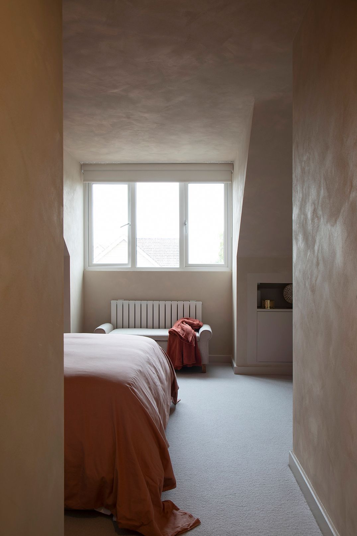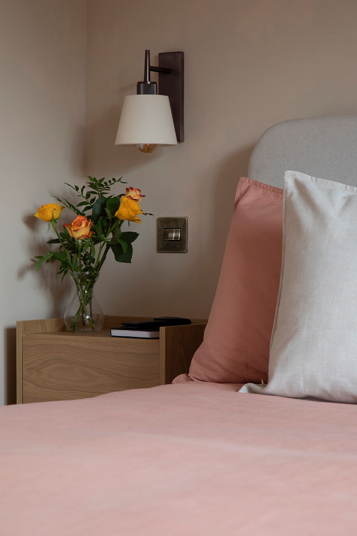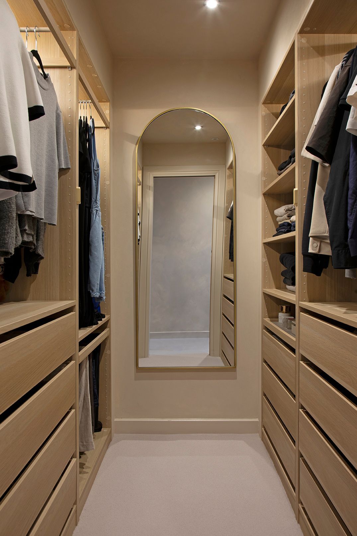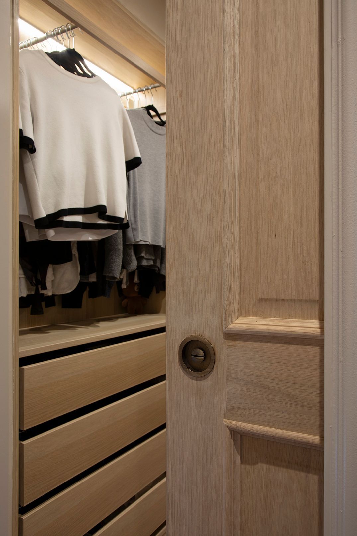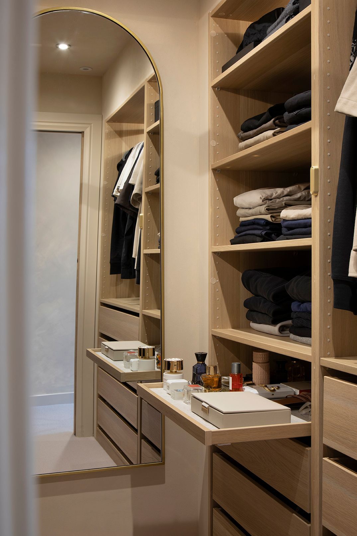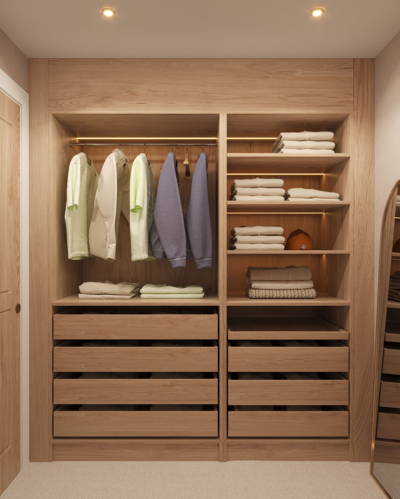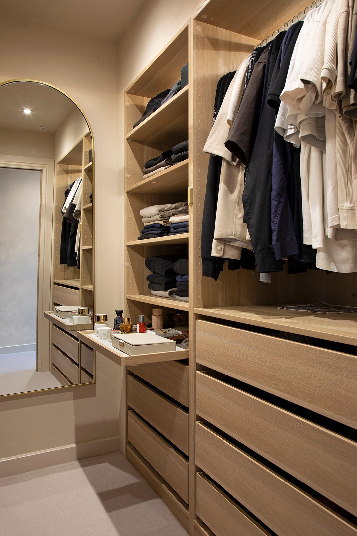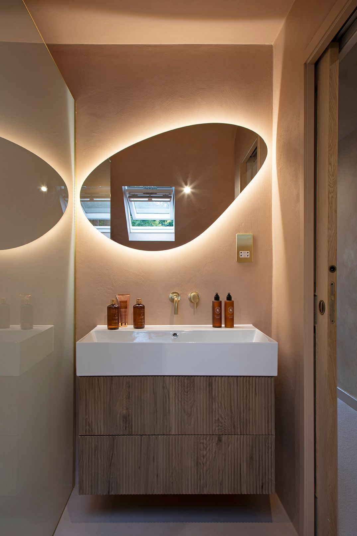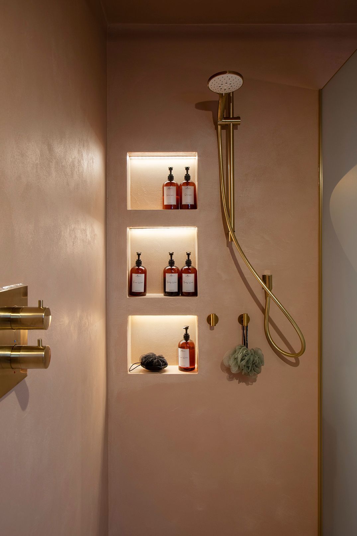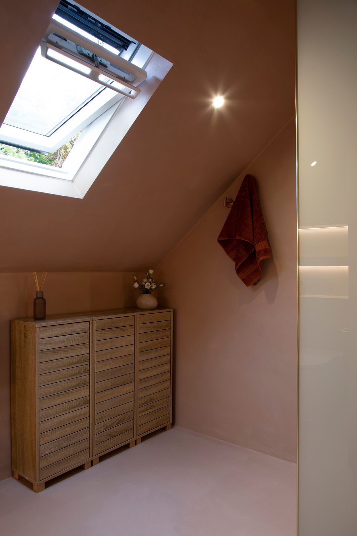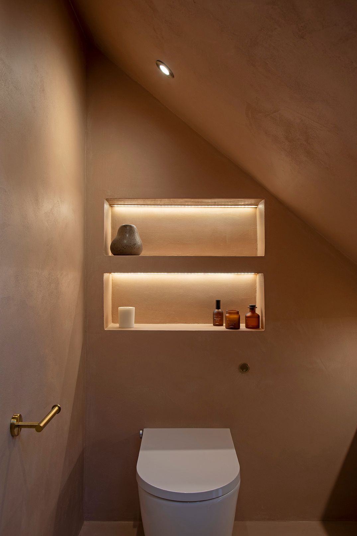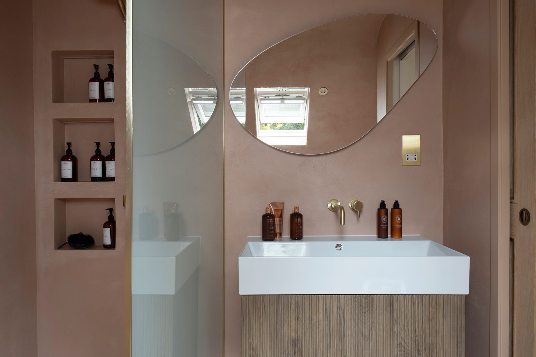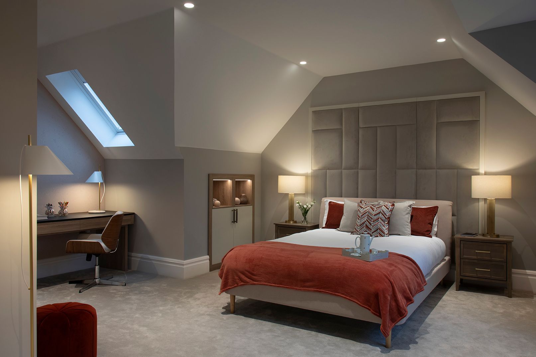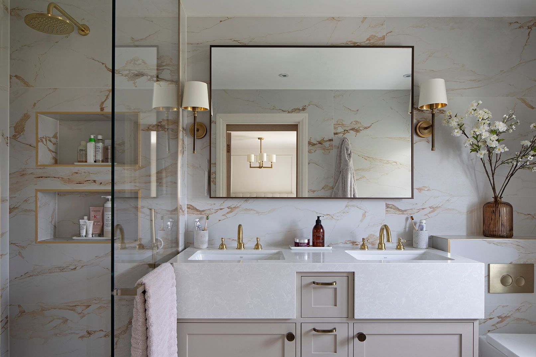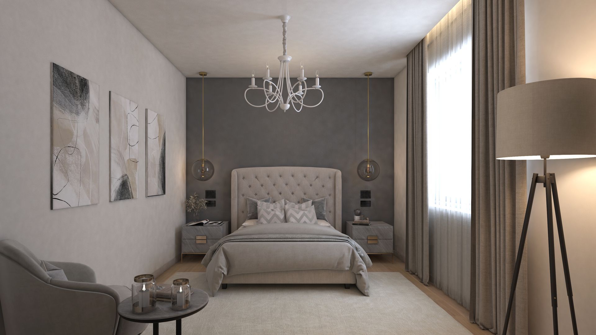The Sanctuary Suite
A compact loft transformed into a luxurious suite with tactile finishes
A compact loft space transformed into a luxurious bedroom suite through the artful use of natural, earthy materials. Soft limewash walls envelope the bedroom and dressing area, while the ensuite is fully clad in warm-toned microcement—creating a cohesive, tactile material story throughout. Brass fixtures, LED-lit niches, and bespoke oak joinery add refined detail to the neutral palette.
The challenge: maximise every inch of floor space while maintaining a sense of calm and spaciousness. Clever spatial planning and an uncluttered material approach ensure the suite feels both intimate and indulgent, never cramped.
Services: Interior Design | Bespoke Joinery | Project Management | Full-Service Package
Location & Year: Watford, 2025
BEDROOM
A Cosy Retreat Wrapped in Limewash
The Sanctuary Suite's bedroom is enveloped in soft, earthy limewash walls that create an immediate sense of calm and warmth. Designed to feel like a cosy retreat rather than a compact loft, the space features bespoke floating oak nightstands that appear to hover beside the bed, maintaining visual lightness whilst providing essential bedside storage with integrated power socket for added functionality.
Warm ambient lighting—carefully layered through bedside lamps, and LED accent lighting—ensures the room feels inviting at any time of day. The vaulted ceiling adds architectural drama without overwhelming the intimate scale, whilst the tactile limewash finish brings depth and character to the neutral palette. This is a bedroom designed for rest and rejuvenation, where every detail contributes to a sense of sanctuary.
DRESSING AREA
A Walk-In Wardrobe with Boutique Appeal
The walk-in dressing area continues the limewash aesthetic, creating a seamless flow from the bedroom whilst establishing its own distinct character. The enhanced "IKEA-based" oak joinery lines the walls, offering generous hanging and shelving storage designed to maximise every inch of the compact footprint. A brass-framed mirror becomes both a functional necessity and a decorative focal point, reflecting light and adding a touch of luxury. LED strip lighting integrated into the joinery ensures visibility whilst maintaining the calm, uncluttered atmosphere. The neutral material palette—limewash, oak, and brass—creates a cohesive, sophisticated space that feels more like a boutique dressing room than a standard loft wardrobe.
ENSUITE
A Spa-Inspired Sanctuary in Microcement
The ensuite bathroom is fully clad in warm-toned microcement, creating a seamless, spa-like environment that feels both luxurious and serene. A LED-backlit curved mirror provides flattering illumination whilst serving as a striking design feature, its soft glow enhancing the tactile quality of the microcement walls. The shower area features LED-lit niches—practical storage that doubles as ambient lighting—and brass fixtures that add warmth and elegance to the neutral palette. A bespoke oak vanity with integrated storage maintains the material consistency throughout the suite, whilst the continuous microcement finish eliminates visual clutter and enhances the sense of space. This is a bathroom designed to feel like a daily retreat, where every element contributes to a sense of calm indulgence.
"From the very first conversation, she took the time to understand our style, our routines, and the kind of vibe we wanted to create. The space wasn't huge, but I had big dreams for it — a bedroom with a walk-in closet and bathroom, and somehow, she made the floorplan work. Now, I have the coziest bedroom (the kind that makes getting up in the morning really hard), and a bathroom that feels like a boutique spa. It's exactly what I wanted, but better.”
— Aaliah Jacksi, Watford
Ready to transform your dream home? Book your Design Consultation now

