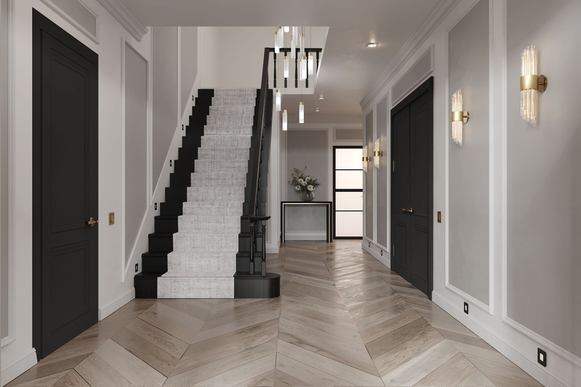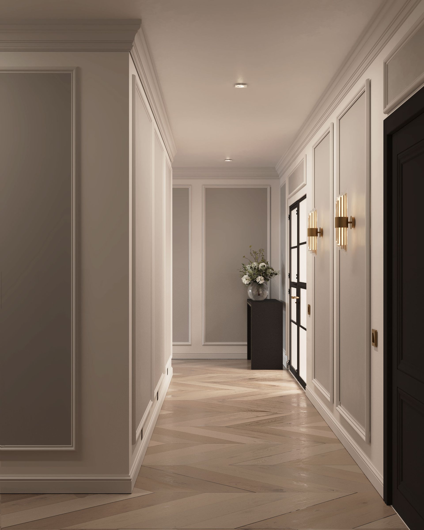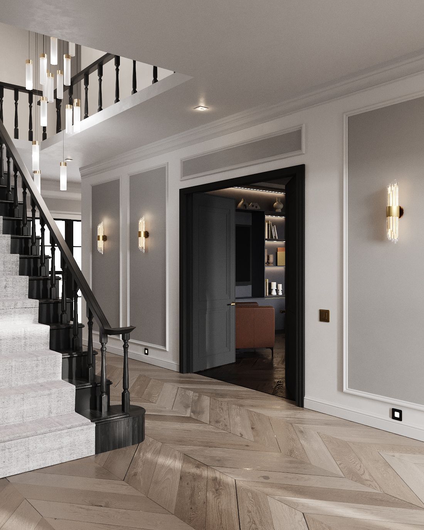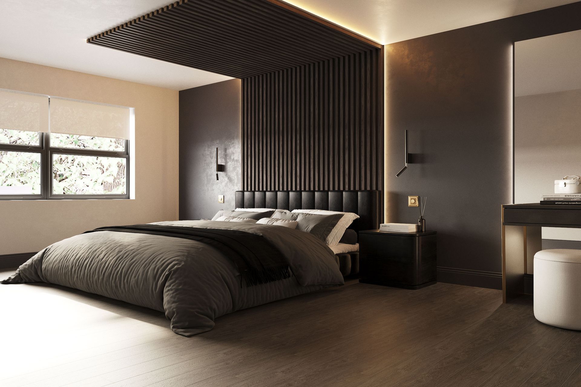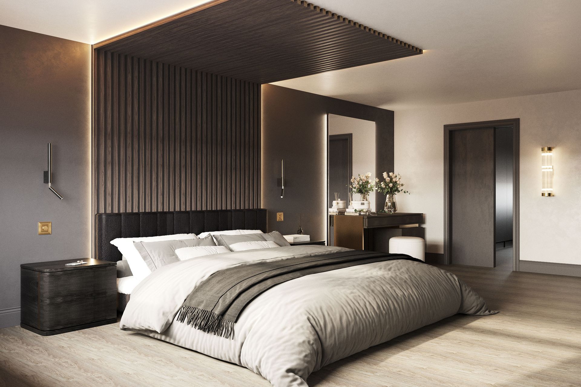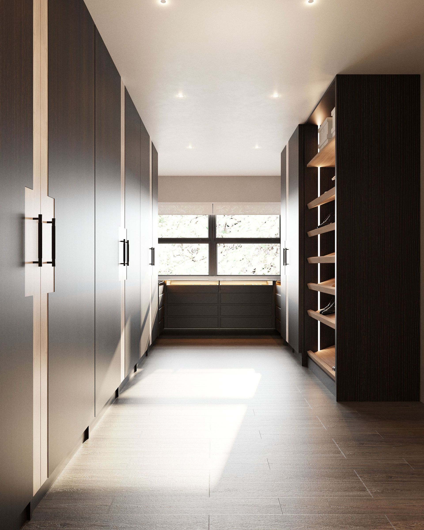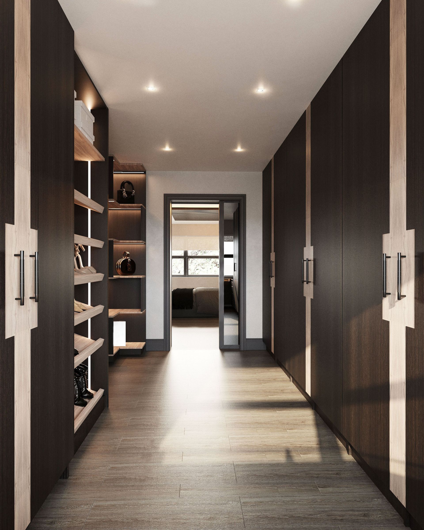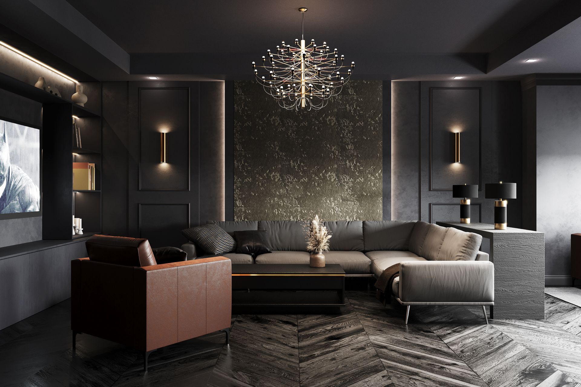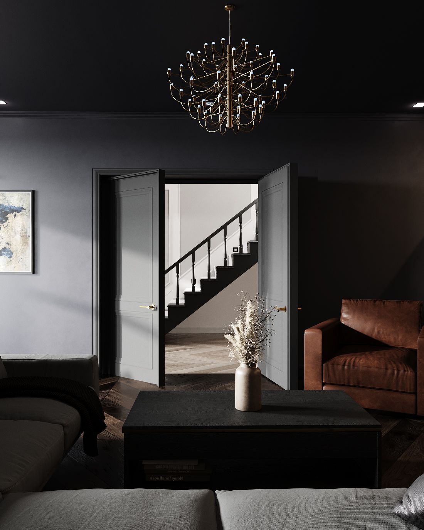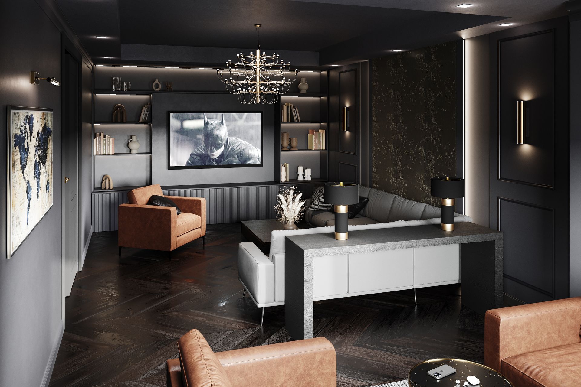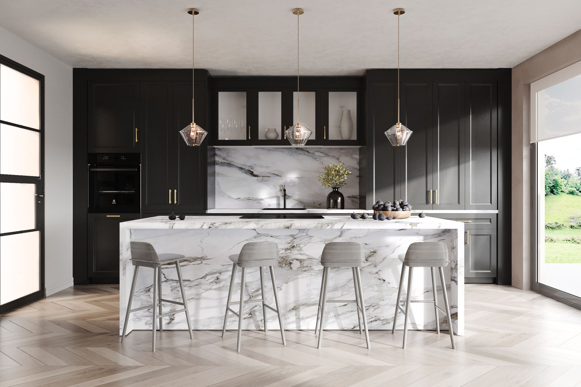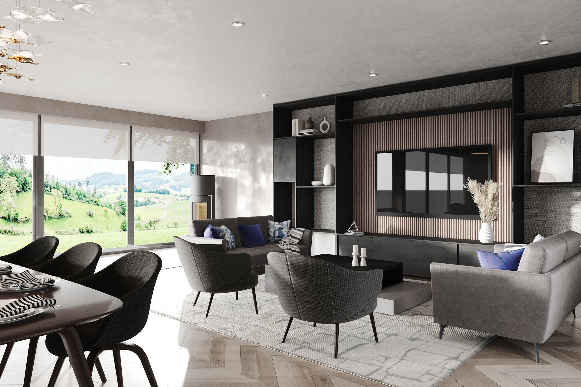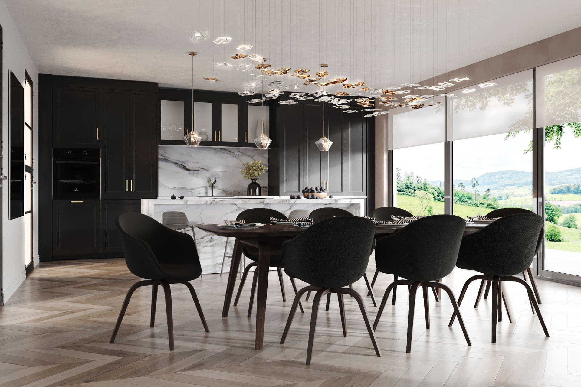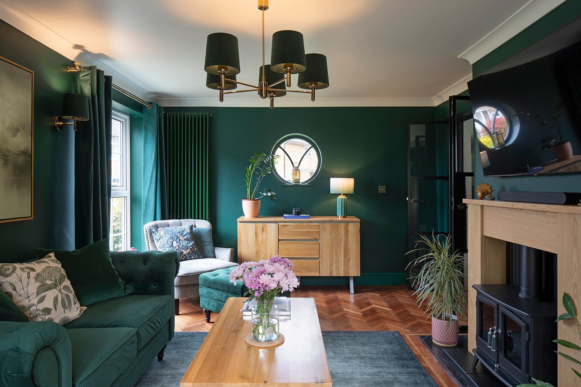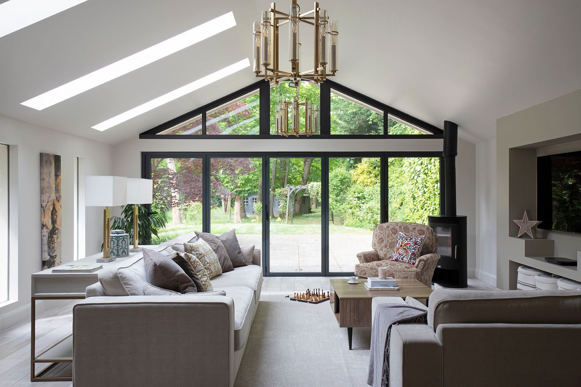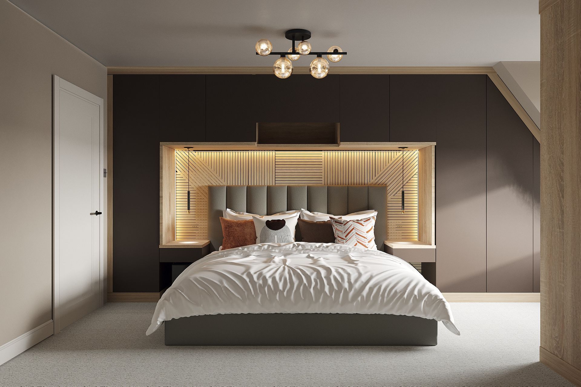The Hemel Hempstead New Build
A luxurious new build elevated with layered neutrals, bespoke joinery and softly glamorous detailing across key rooms.
This luxurious new build in Hemel Hempstead needed warmth, character and a more considered sense of flow. Elisa Design was asked to refine key spaces—including the hallway, formal lounge and master bedroom—so they felt calm, cohesive and worthy of the property’s scale. By layering soft neutrals, introducing elegant lighting and designing bespoke joinery, we transformed a blank canvas into a sophisticated home with a quietly glamorous feel.
Services: Interior Design & Bespoke Joinery Design
Location & Year: Hemel Hempstead, 2023-2024
THE HALLWAY
A Welcoming Entrance with Soft Glamour
The hallway sets the tone for the entire house, so the brief was to create a space that felt both inviting and refined. We introduced a soft, layered neutral palette, pairing warm off‑white walls with subtle contrast in the wood tones and metal finishes. A statement console and mirror anchor the space, providing a focal point as you enter and a practical landing spot for everyday essentials
.
Lighting plays a key role here: a sculptural ceiling light and considered wall lighting bring warmth and depth, while carefully chosen accessories and artwork add personality without clutter. The result is a hallway that feels calm, polished and perfectly in tune with the rest of the home.
THE MASTER BEDROOM
Softly Luxurious Retreat with Tailored Storage
The master suite in The Hemel Hempstead New Build was designed to feel like a luxurious hotel room at home. A bespoke slatted timber feature wraps the bed and ceiling, creating a cocooning canopy with integrated lighting that adds warmth and drama. Soft, layered neutrals on the bedding and walls keep the space calm, while darker timber tones and brass accents introduce depth and sophistication.
Beyond the sleeping area, a generous walk‑through dressing room provides tailored storage on both sides, with a mix of closed wardrobes and open display shelving for bags, shoes and accessories. The layout leads the eye towards a large window at the end of the space, bringing in natural light and making the suite feel expansive and considered from every angle.
THE FORMAL LOUNGE
A Moody, Cinema‑Style Lounge for Evenings and Entertaining
The formal lounge in The Hemel Hempstead New Build was designed as a grown‑up retreat away from the brighter family spaces. Deep charcoal walls, dark chevron flooring and panelled detailing create a cocooning, cinema‑style atmosphere, perfect for film nights and late‑evening drinks. A generous corner sofa anchors the room and offers relaxed, sink‑in seating, while tan leather armchairs add warmth and contrast to the darker palette.
Lighting is carefully layered to keep the space dramatic but usable: a sculptural chandelier, slim wall lights, table lamps and discreet LED shelf lighting can be adjusted to suit the mood. Built‑in joinery around the TV wall provides storage and display for books and objects without visual clutter, and a subtle metallic feature wall adds texture and sheen behind the sofa.
The result is a sophisticated, club‑like lounge that feels luxurious, intimate and perfectly connected to the rest of the house.
THE KITCHEN, DINING & LIVING
A Light‑Filled Entertaining Space with a Dramatic Kitchen Anchor
At the heart of house is a generous open‑plan kitchen, dining and living space designed for both family life and entertaining.
The kitchen forms a strong focal point, with dark shaker cabinetry, brass hardware and a striking waterfall island in heavily veined marble. Three glass pendants highlight the island, while the chevron timber floor continues the language of the hallway and ties the whole ground floor together.
The dining area sits between the kitchen and living zone, with a large timber table and sculptural chairs that comfortably host family gatherings and dinner parties. Above, a statement installation of delicate pendant pieces creates a cloud‑like feature, drawing the eye through the space. In the living area, a bespoke media wall with slatted detailing and open shelving frames the TV and provides display space, while soft seating and accent chairs are oriented towards the garden views. Full‑height glazing floods the room with natural light and connects the interior to the surrounding landscape, making this a space that feels luxurious yet relaxed and highly functional day to day.
If you’ve moved into a new build and it still feels more “show home” than “your home”, thoughtful design can make all the difference. From first impressions in the hallway to a hotel‑style master suite, a moody formal lounge and hard‑working family spaces, Elisa Design helps you add warmth, character and functionality to every corner of your home
Ready to transform your dream home? Book a design consultation

