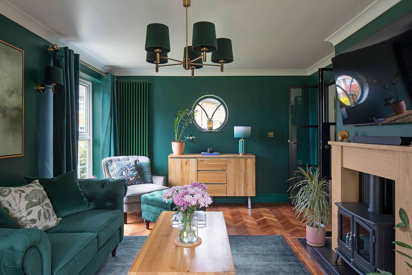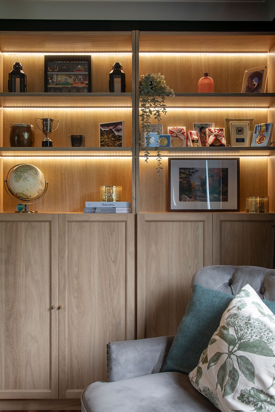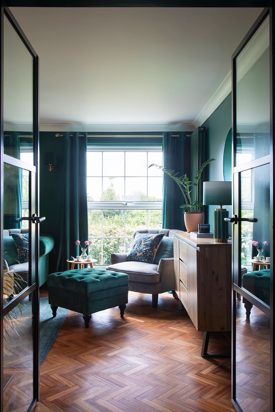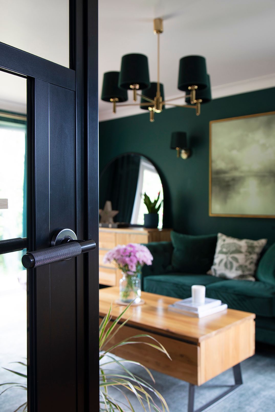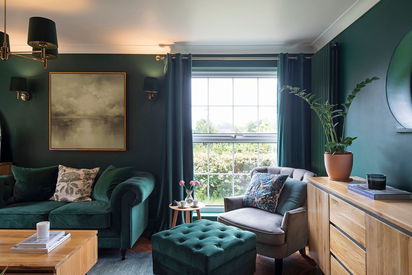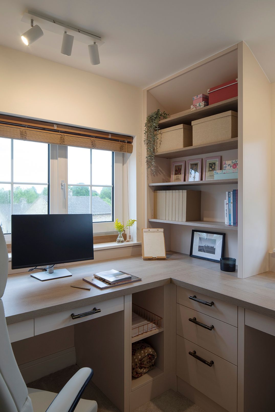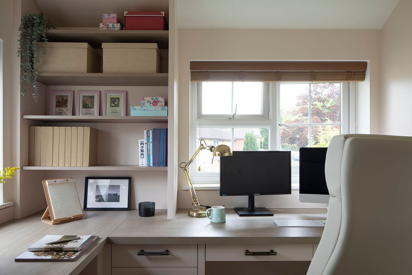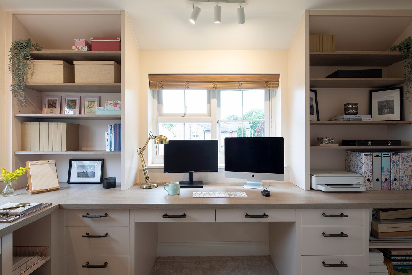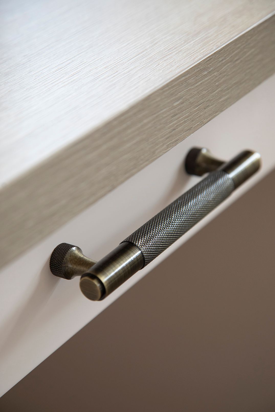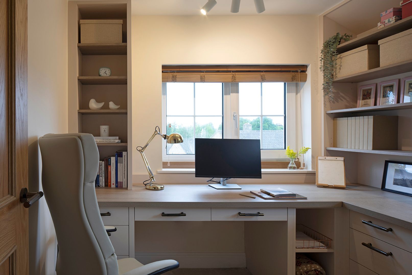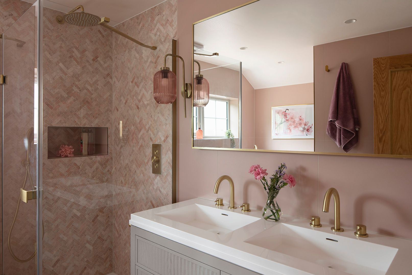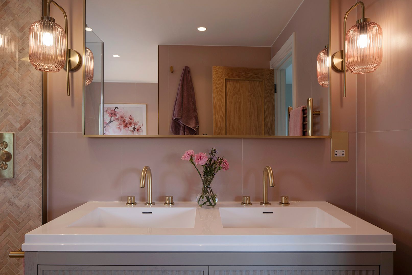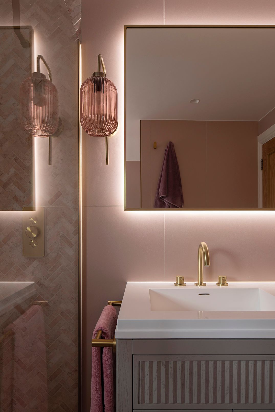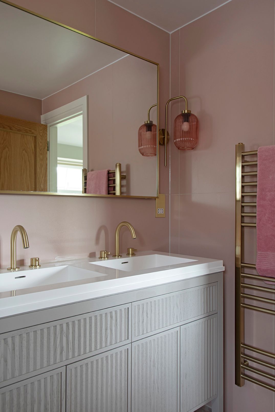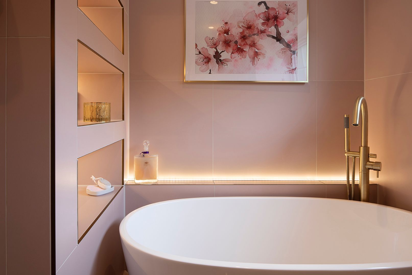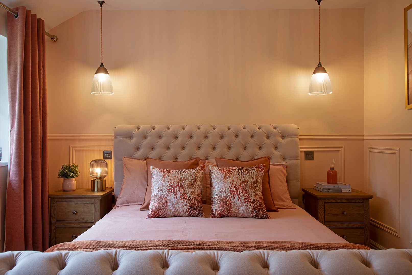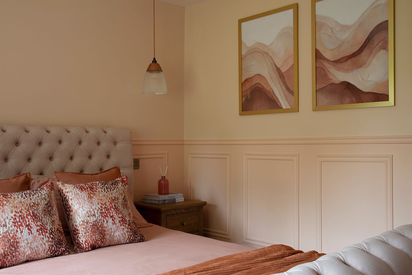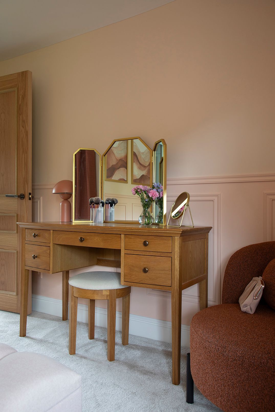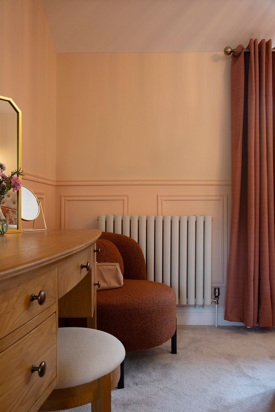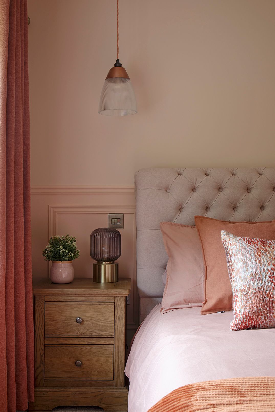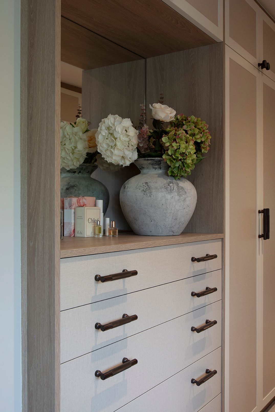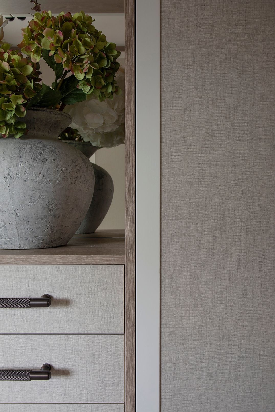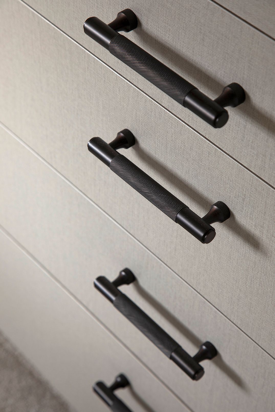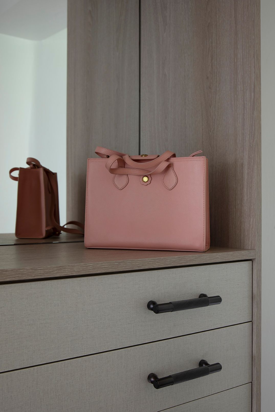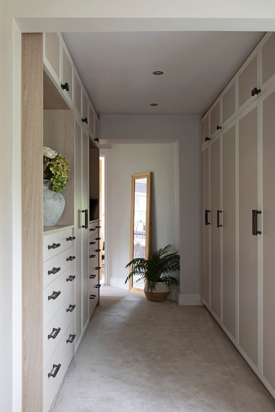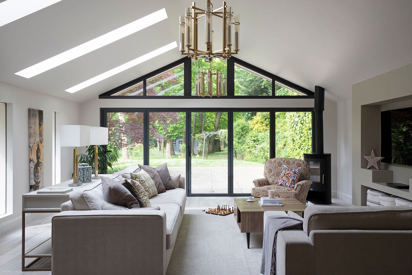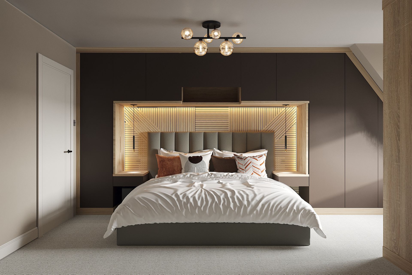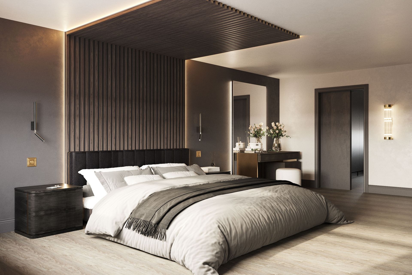The Pentley Park Residence
A vibrant transformation of a 1920s Welwyn Garden City home
A 1920s probate property transformed into a colourful, modern family home. Bold design choices—hunter green living spaces, bespoke oak joinery, spa-like bathrooms—balanced with timeless materials and meticulous craftsmanship. Each room has its own personality while maintaining a cohesive flow throughout.
Services: Interior Design | Bespoke Joinery | Project Management
Location & Year: Welwyn Garden City, 2025
LIVING ROOM
Bold Emerald Elegance
The living room makes a striking statement with its rich hunter green walls that envelop the space in warmth and sophistication. Luxurious green velvet seating—including a sumptuous sofa and button-tufted armchair with matching footstool—creates inviting conversation areas that balance comfort with visual drama. The room's centrepiece is an IKEA bookcase featuring LED strip lighting that showcases treasured objects and family photographs, transforming storage into a gallery-worthy feature. Brass accents—from the statement chandelier to picture frames and decorative accessories—add warmth and glamour against the deep green backdrop. The "renovated" chevron parquet flooring in warm oak tones grounds the bold colour palette, whilst layered window treatments in coordinating hunter green tones frame views of the garden beyond. This is a living room designed for both relaxation and entertaining, where bold design choices create a space with genuine personality and presence.
OFFICE
Functional Elegance for Dual Working
The home office demonstrates how bespoke joinery can create a highly functional workspace without sacrificing style. A generous L-shaped desk configuration with integrated drawer storage provides ample workspace for two, whilst floor-to-ceiling shelving maximises vertical storage for books, files, and decorative objects. The neutral palette—soft beiges, warm oak tones, and antique brass hardware—creates a calm, focused environment that complements rather than competes with the rest of the home. Natural light floods in through large windows dressed with woven wood blinds, providing privacy and light control without blocking the connection to the outdoors. Brass task lighting adds warmth and functionality, whilst the carefully curated shelving displays family photographs and decorative pieces that personalise the professional space. The knurled antique brass hardware detail adds a touch of luxury to what might otherwise be a purely functional room, proving that working from home can be both productive and beautiful.
MAIN BATHROOM
Blush and Brass Luxury
The main "compact" bathroom is a study in soft glamour, with blush pink walls creating an enveloping, spa-like atmosphere. A generous double vanity with white countertop and reeded detailing provides ample space for two, topped with brushed gold three-hole basin taps that add warmth and luxury. The mirror above features integrated LED backlighting and a brass frame, combining function with elegant display. Marble herringbone tiles in soft blush tones line the shower area, adding textural interest and timeless appeal, whilst brass shower fixtures and wall-mounted sconces maintain the cohesive material palette. A freestanding white bath sits beneath a large window with cherry blossom artwork adding a delicate focal point, whilst the LED strip lighting creates ambient glow. This is a bathroom designed to feel indulgent and serene, where thoughtful details and luxurious finishes transform daily routines into moments of calm.
MASTER BEDROOM
Warm Peach Sanctuary
The master bedroom wraps occupants in soft, romantic warmth with its peach walls and coordinating peach-toned bedding. A luxurious button-tufted headboard in pale blush velvet anchors the bed, whilst elegant panelling below the picture rail adds architectural detail and depth. Twin copper pendant lights with reeded glass shades flank the bed, providing ambient lighting that enhances the room's warm glow. Oak furniture—including matching bedside tables and a dressing table with tri-fold mirror—brings natural warmth and timeless appeal to the space. Abstract artwork in tones of terracotta, peach, blush, and cream echoes the room's soft palette, whilst carefully chosen accessories and fresh flowers add personality without clutter. The room also features a dedicated dressing area with an oak vanity table and upholstered stool, creating a private retreat for morning routines. This is a bedroom designed for rest and rejuvenation, where every element contributes to a sense of calm, feminine elegance.
LANDING
Sophisticated Storage and Flow
The landing demonstrates how circulation spaces can be as beautifully considered as the main rooms. Floor-to-ceiling bespoke storage in soft textured beiges and warm oak tones lines the corridor, providing generous wardrobe and linen storage without creating visual bulk. The two-tone joinery—beige linen textured lower cabinets with oak upper sections—adds architectural interest whilst maintaining a calm, cohesive aesthetic. Bronze knurled hardware provides sophisticated detailing that ties into the home's overall material palette. The carefully planned sightlines and generous proportions ensure the landing feels like a destination in itself rather than simply a pass-through space, with every detail contributing to the home's refined, layered aesthetic.
"Audrey and Juanita helped us to create a beautiful home with each room perfectly suited to our style and preferences. They were diligent, responsive, and personable throughout the project. We could not have achieved our dream home without their design and project management expertise, and will absolutely work with them again in future.”
— Jill Taneishi-Reynolds, Welwyn Garden City
Ready to transform your dream home? Book your Design Consultation now

